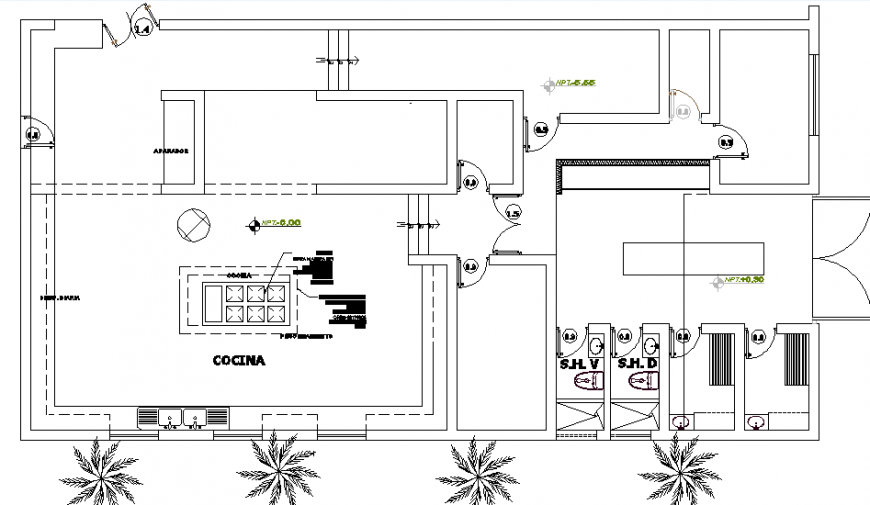Chinese restaurant plan
Description
Chinese restaurant plan, levelling detail, furniture detail in door and window detail, door numbering detail, landscaping detail in tree and plant detail, stair detail, toilet detail, cut out detail, hidden lien detail, stove detail, etc.
Uploaded by:
Eiz
Luna
