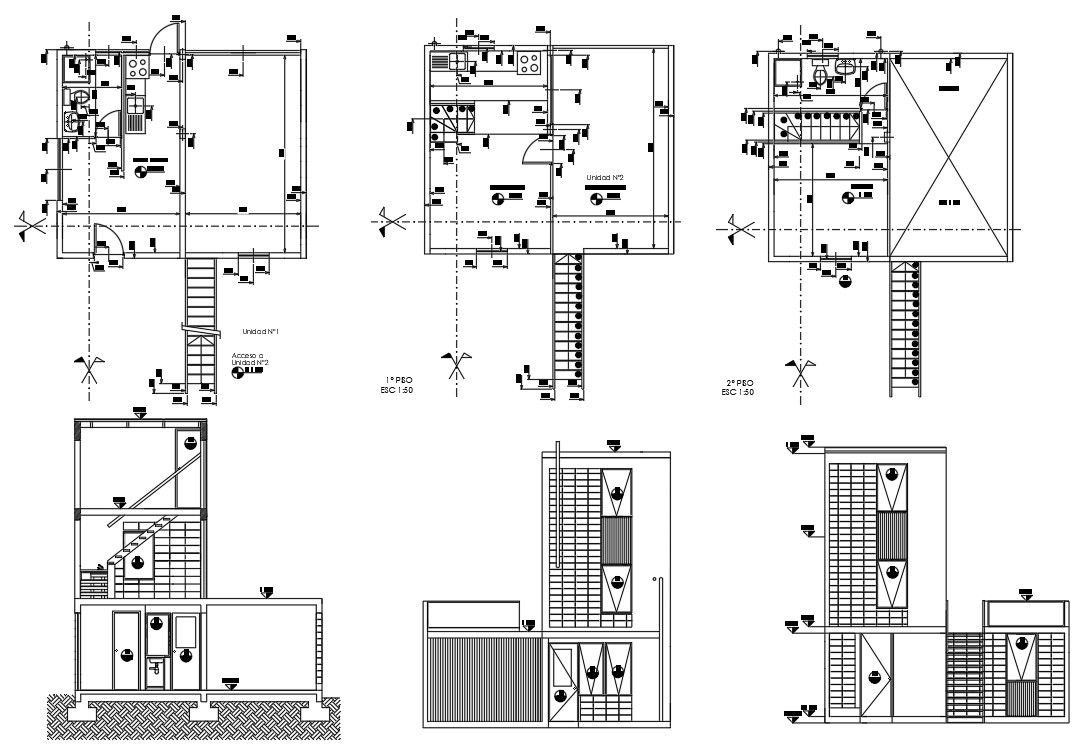Modern Duplex Plan In DWG File
Description
Modern Duplex Plan In DWG File which shows a layout plan of living room, kitchen, dining room, bedrooms, terrace plan, It also includes elevation and sections of the duplex.
File Type:
Autocad
File Size:
456 KB
Category::
Architecture
Sub Category::
Architecture House Projects Drawings
type:
Gold
Uploaded by:
Priyanka
Patel
