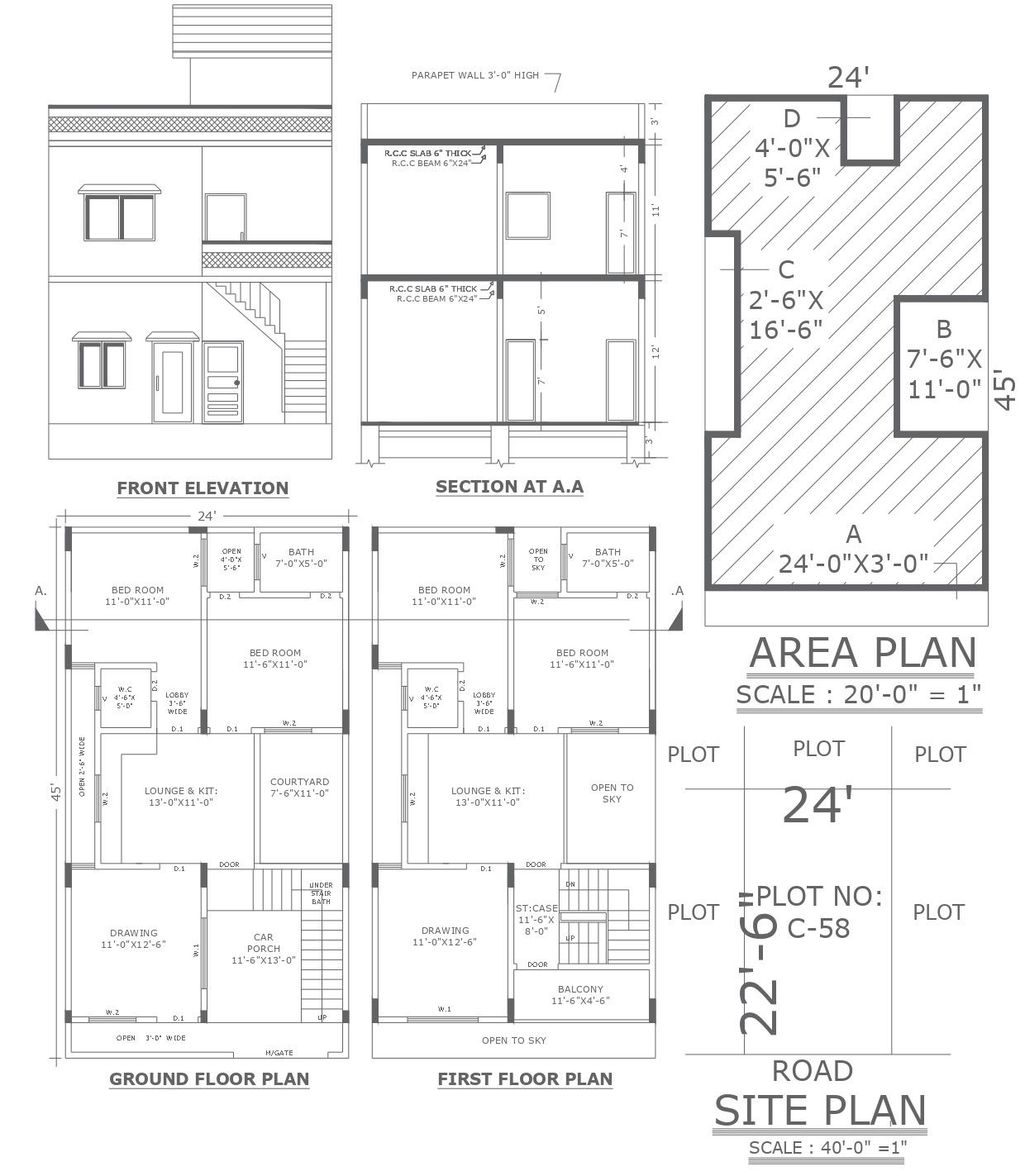Interior Architecture Student Project DWG floor Plans and Layouts
Description
This architecture and interior student project DWG drawing includes detailed layouts of floor plans, furniture arrangement, lighting, and interior design elements. The file is ideal for architecture students, interior designers, and educational projects that require a thorough plan and layout work. The DWG design shows spatial organization, circulation paths, room divisions, and access ways. It helps in conceptualizing interior finishes, furniture sets, and structural elements in a single cohesive project drawing.
File Type:
3d max
File Size:
460 KB
Category::
Projects
Sub Category::
Architecture House Projects Drawings
type:
Gold

Uploaded by:
Liam
White

