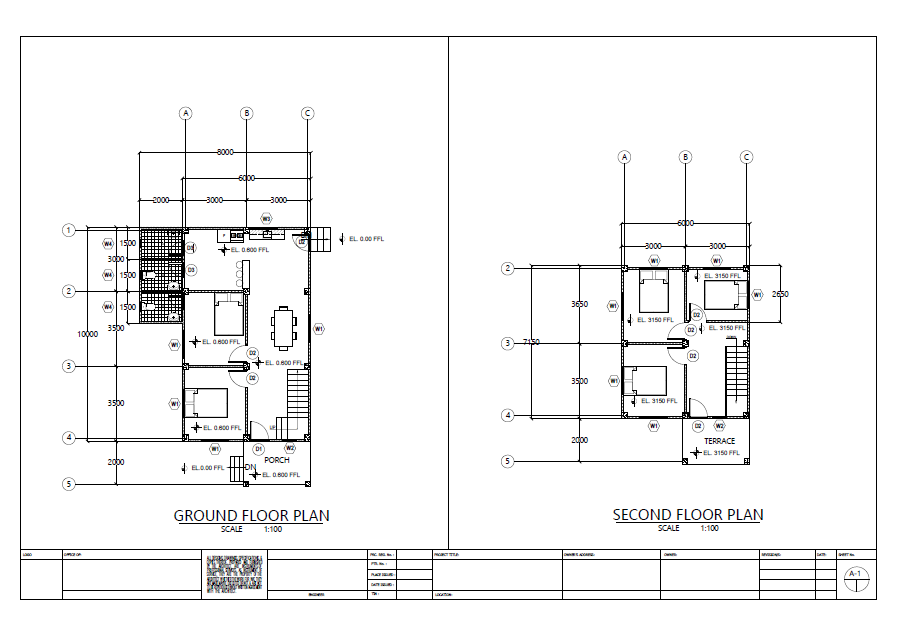Two Story House
Description
Two story house with two bedrooms , 1 comfort room and a Bathroom at the 1st floor and 3 bedrooms at the second floor.
File Type:
DWG
File Size:
2.3 MB
Category::
Projects
Sub Category::
Architecture House Projects Drawings
type:
Gold

Uploaded by:
IsraelDave
Laguitnay
