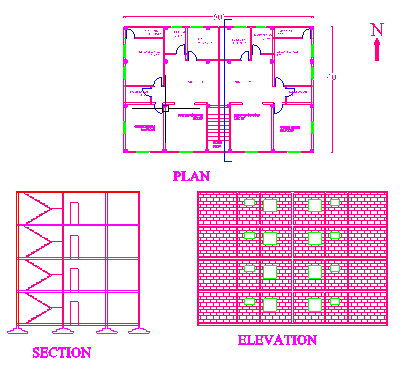plan section and elevation of a building
Description
plan section and elevation of a building. this is a simple building . here details of plan section and elevation.
File Type:
DWG
File Size:
59 KB
Category::
Projects
Sub Category::
Architecture House Projects Drawings
type:
Gold

Uploaded by:
Nazmul
haque
