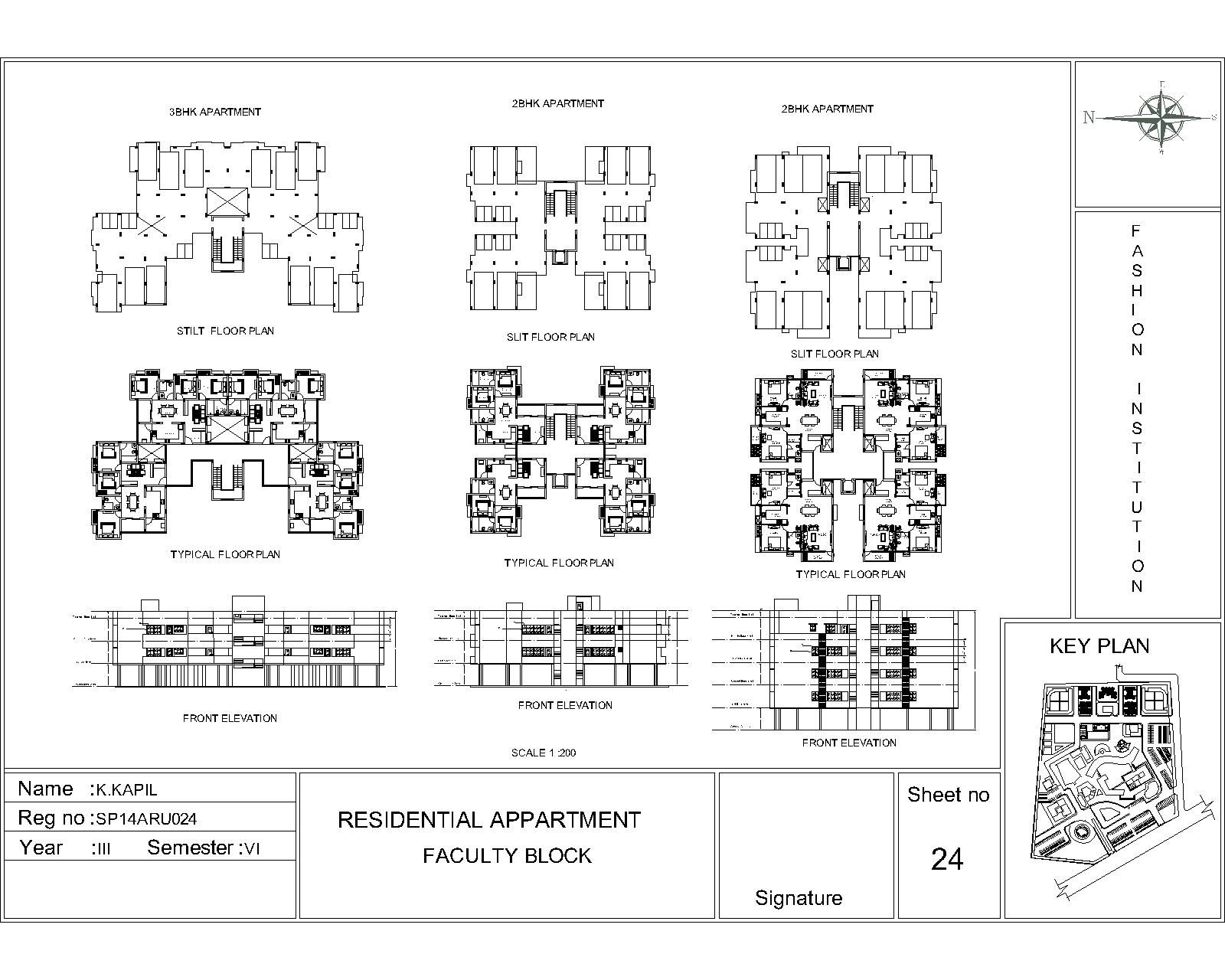2BHK 3BHK Apartment Floor Elevation Plan DWG AutoCAD Layout File
Description
Explore detailed 2 and 3 BHK apartments architecture plans that include furniture layout sections and elevation views for a complete design understanding. This project provides apartment floor plan layouts showing living room, bedrooms, and kitchen, along with sections and elevation drawings to guide architects, builders, and interior designers. Each DWG file shows dimensions and structural details for accurate planning. Ideal resource for residential building projects, construction planning, and spatial layout design.
File Type:
DWG
File Size:
594 KB
Category::
Projects
Sub Category::
Architecture House Projects Drawings
type:
Gold
Uploaded by:

