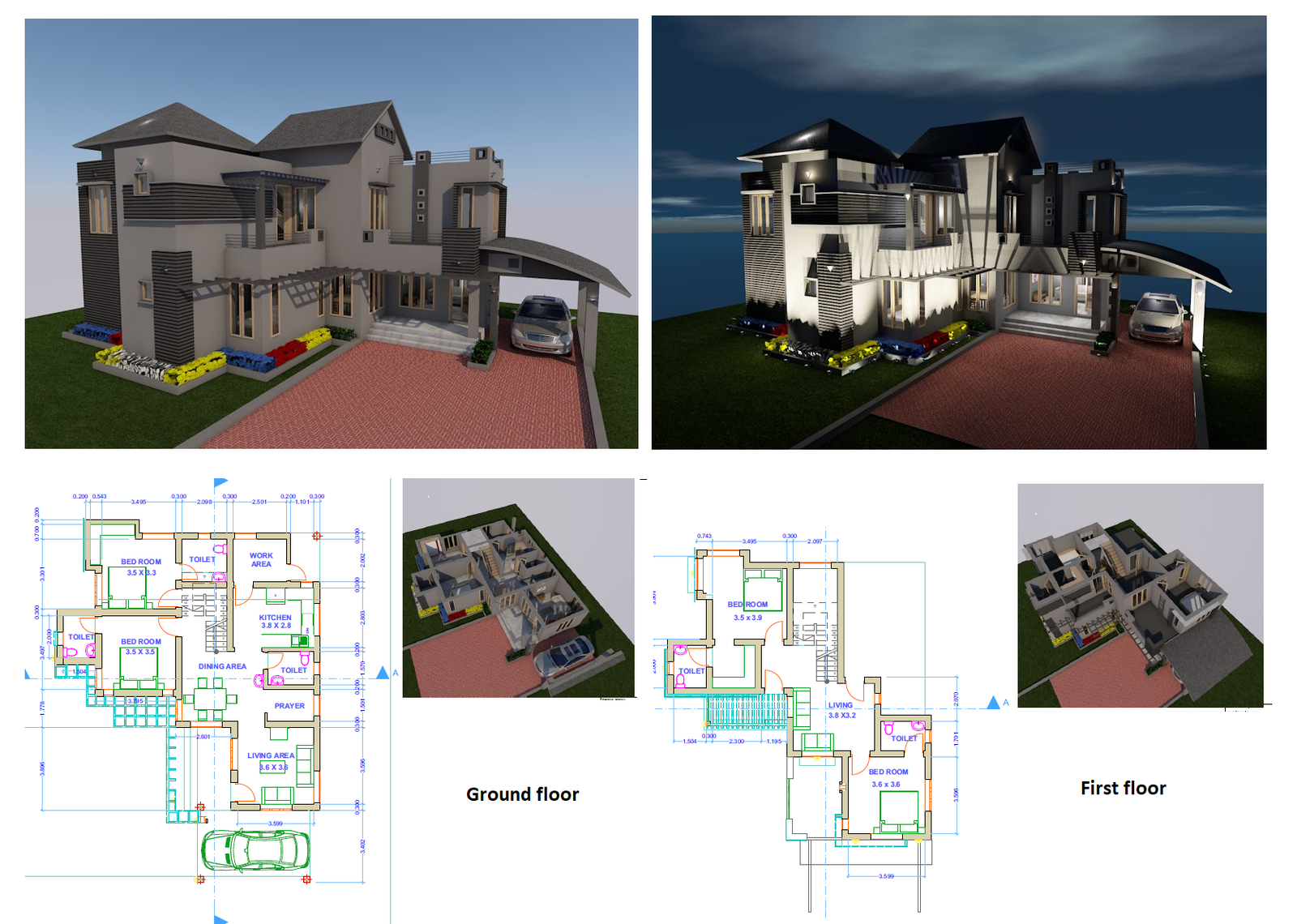villa house
Description
Villa House Exterior and interior 3DDesign, 2D plans in Archicad file, Ground floor have hall, 3 Bed rooms, kitchen and dining hall, First floor have Living hall and two bed rooms.
File Type:
Revit
File Size:
9.9 MB
Category::
Projects
Sub Category::
Architecture House Projects Drawings
type:
Gold

Uploaded by:
Varaprasad
mandala

