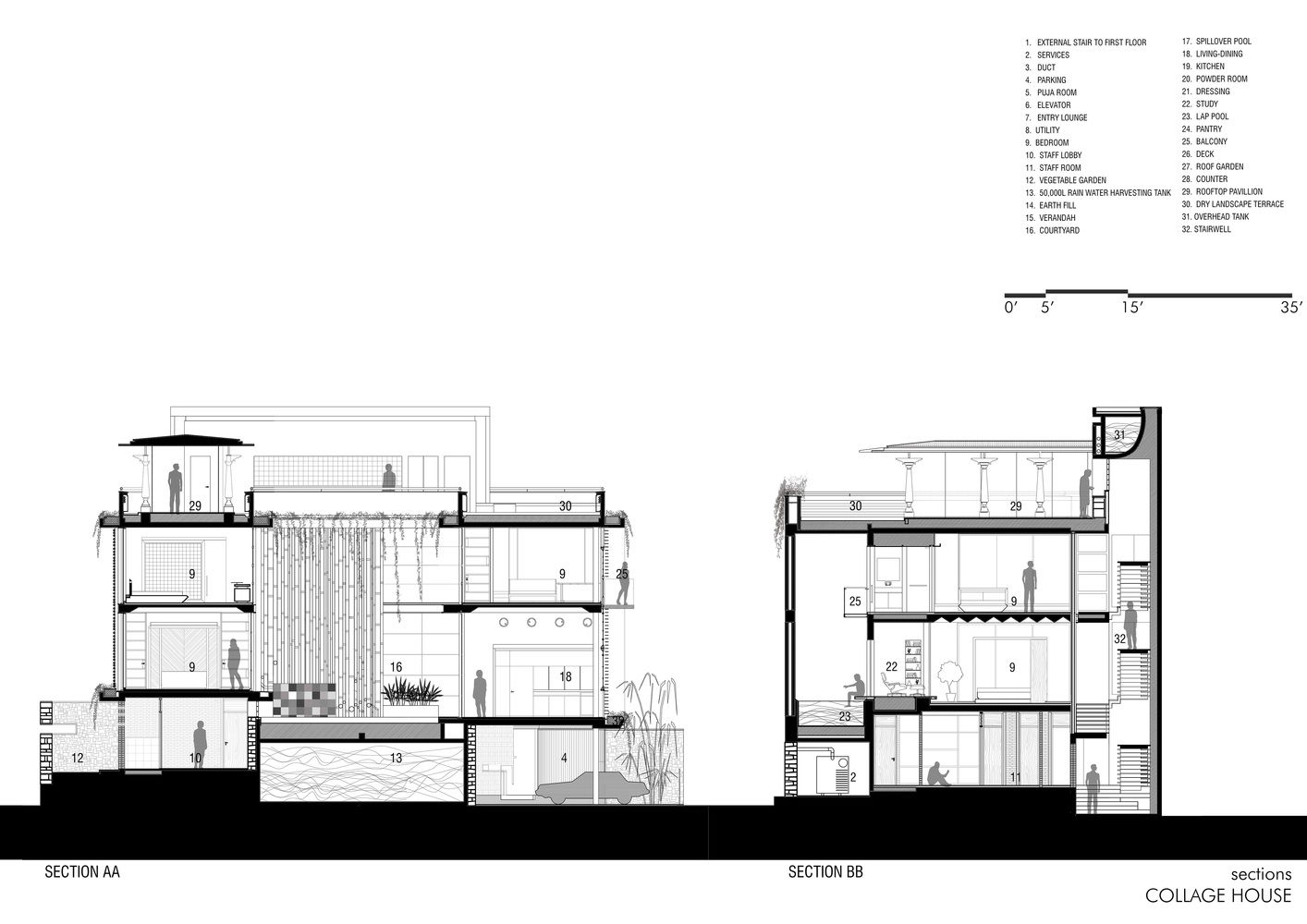Modern House Layout with Swimming Pool and Utility Area DWG File
Description
This Modern House Architecture layout DWG file includes a comprehensive design featuring 6 bedrooms, a drawing room, hall, kitchen, gym, swimming pool, and utility area. The drawing set offers a presentation plan, working plan, section views, elevation, and 3D images, providing a complete architectural blueprint for a modern residential project. Ideal for architects, builders, and homeowners seeking a detailed and functional design for a spacious modern home.
File Type:
3d max
File Size:
2.9 MB
Category::
Projects
Sub Category::
Architecture House Projects Drawings
type:
Gold
Uploaded by:
Priyanka
Patel

