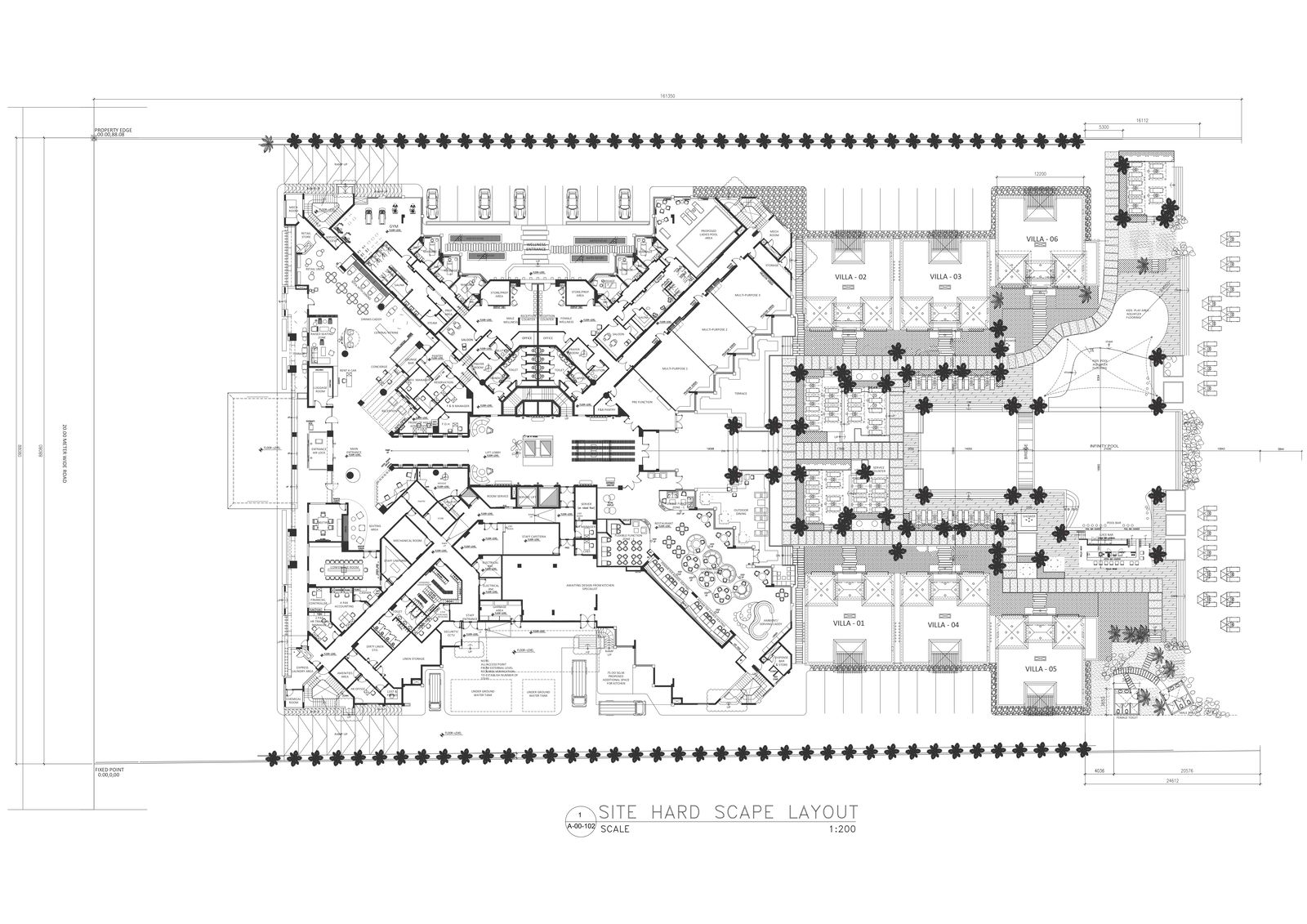View Hardscape DWG Site Layout Drawing for AutoCAD Design File
Description
This AutoCAD DWG file provides a complete site hardscape layout that includes landscape paving, pathways, walls, and terrace designs. It is ideal for architects, landscape designers, and urban planners looking to integrate hardscape features into site plans efficiently. The file ensures precision in elevations, grading, and material transitions. It also supports visualization of driveway edges, patios, and retaining structures. Use this resource to streamline your site design and hardscape detailing.
File Type:
3d max
File Size:
7.3 MB
Category::
Projects
Sub Category::
Architecture House Projects Drawings
type:
Gold

Uploaded by:
Liam
White
