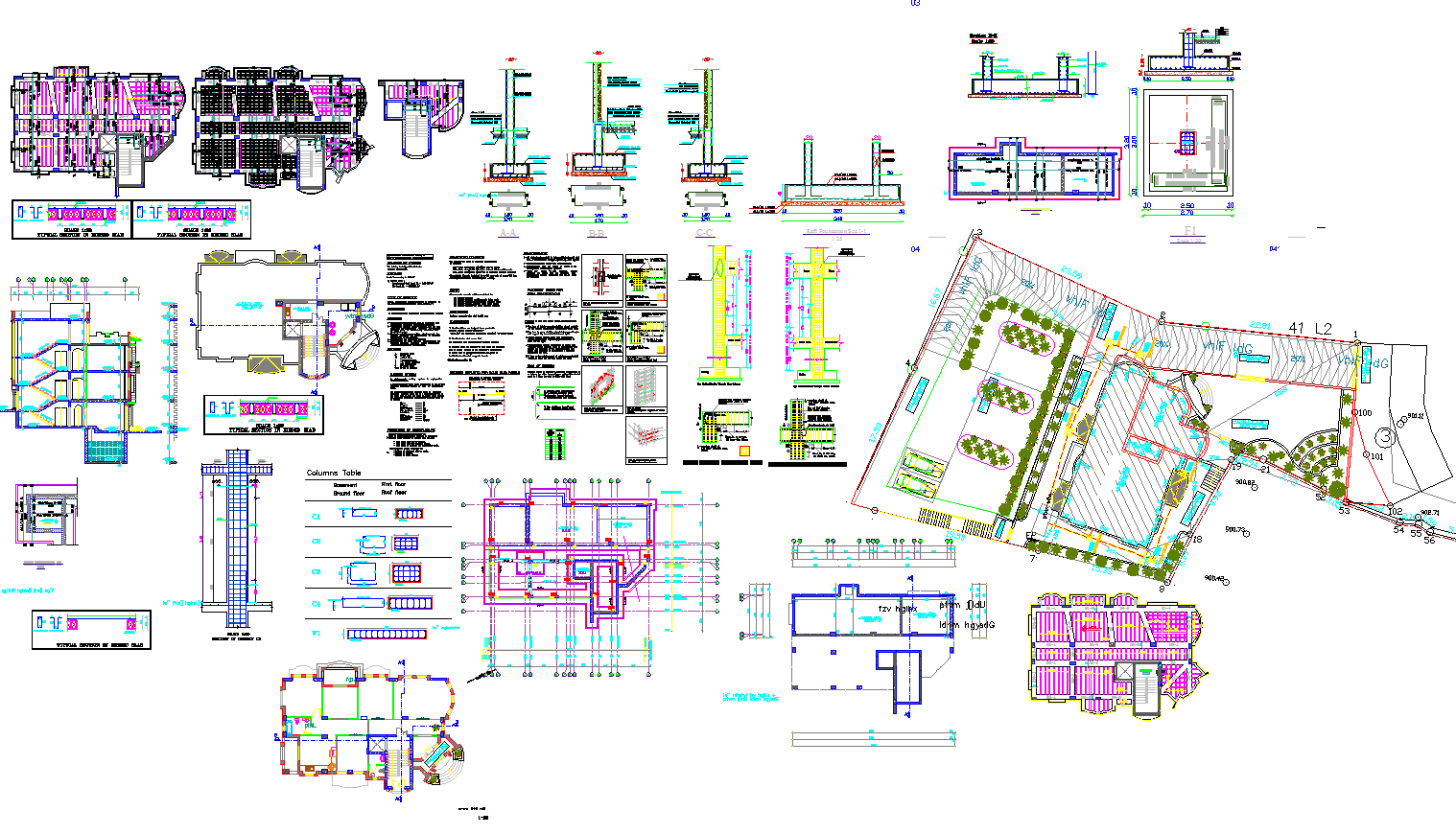Modern house architecture detail and layout in autocad dwg files
Description
Modern house architecture detail and layout in autocad dwg files. Include plan, elevations, sections, working plan, presentations plan and sectional drawing of house.
File Type:
DWG
File Size:
1.3 MB
Category::
Projects
Sub Category::
Architecture House Projects Drawings
type:
Gold
Uploaded by:
K.H.J
Jani

