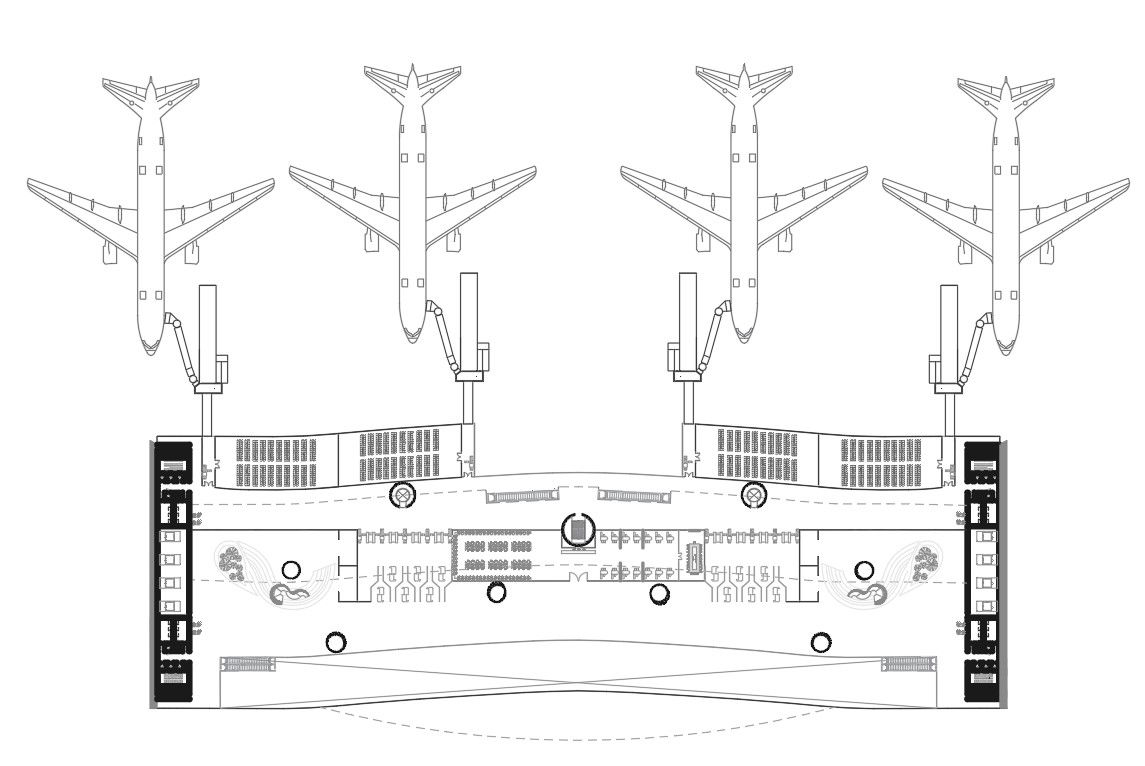Airport Terminal Layout and Planning DWG AutoCAD Drawing File
Description
This DWG file offers a comprehensive design of an airport terminal, including detailed layout plans suitable for architects, planners, and infrastructure projects. The design encompasses various functional areas, ensuring efficient space utilization and flow. Ideal for professionals seeking a detailed and scalable airport terminal layout for planning and development purposes.
File Type:
Autocad
File Size:
4.6 MB
Category::
Projects
Sub Category::
Architecture House Projects Drawings
type:
Gold

Uploaded by:
Rakesh
Shawon

