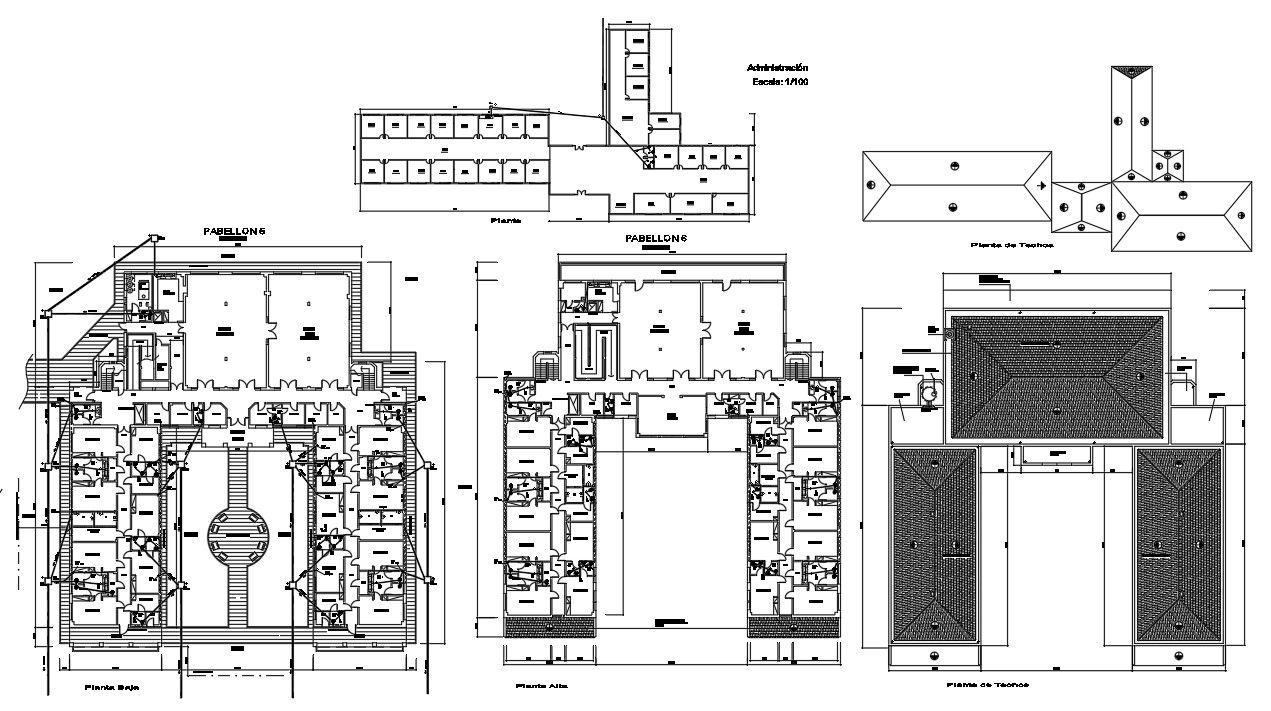Modern Hospital Floor Plan In DWG File
Description
Modern Hospital Floor Plan In DWG File which shows plan of different sections of the hospital like a consultant room, OT, nursing room, offices, waiting room, wards. It also includes a roof plan, terrace plan with different sections and elevations.
Uploaded by:
Priyanka
Patel
