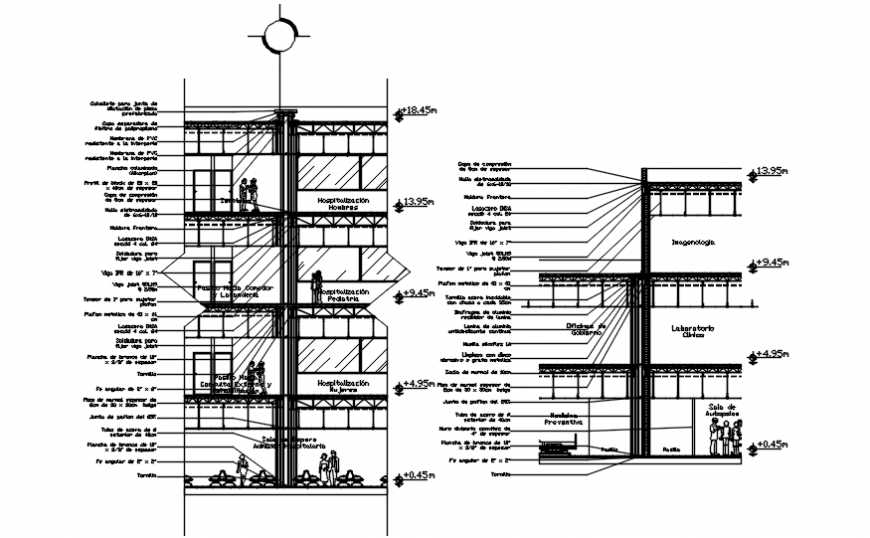Hospital different axis elevation in AutoCAD file
Description
Hospital different axis elevation in AutoCAD file elevation include detail of base wall and wall support area and view of floor and slab with floor and floor level with medical consultant area and view off floor with office and patient area in view.
Uploaded by:
Eiz
Luna

