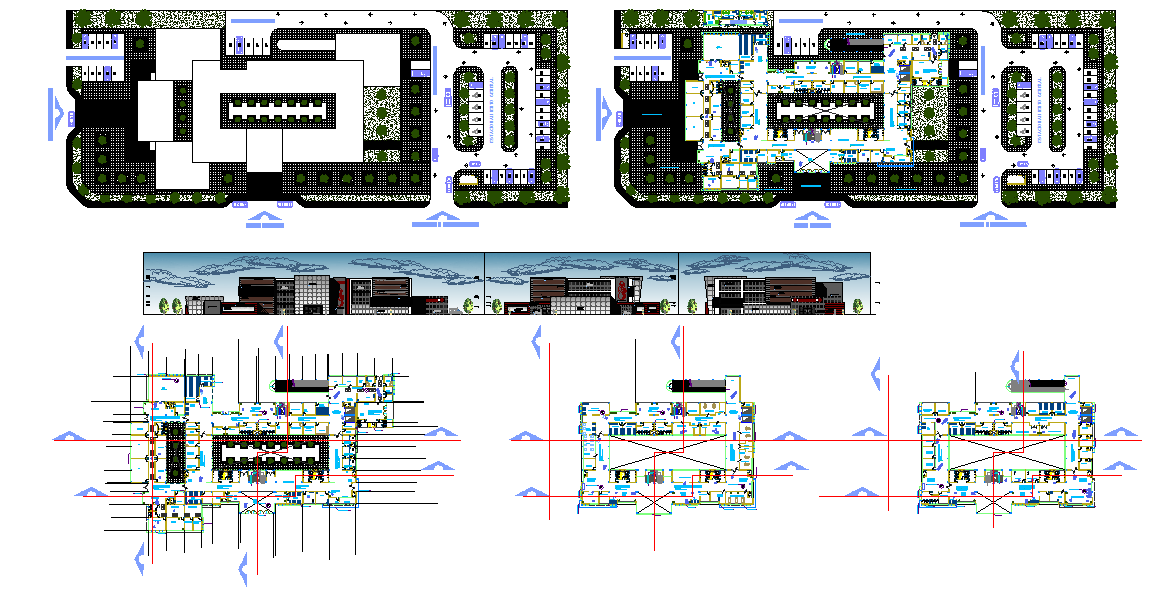Modern Hospital Design Project with Detailed Floor Plan and Elevation
Description
This Modern Hospital Design Project with Detailed Floor Plan and Elevation presents a complete architectural layout that illustrates the structure of a fully planned healthcare facility. The drawing includes clearly organized floor plans, highlighting the arrangement of patient wards, consultation rooms, emergency units, operation theatres, diagnostic zones, laboratories, and administrative offices. The sectional views provide a precise understanding of floor-to-floor heights, slab levels, vertical circulation, and internal spatial proportions. Elevation drawings further define the hospital’s façade treatment, window alignment, building height, and exterior expression, ensuring accurate visualization during the design and construction process.
This layout also incorporates essential support areas such as reception zones, waiting areas, service corridors, staff rooms, and utility sections, all arranged for efficient movement and workflow. The inclusion of parking areas, landscaped surroundings, and external circulation paths offers a complete site perspective for planning and execution. Designed for architects, civil engineers, and interior designers, this drawing acts as a professional reference for understanding modern healthcare design standards. With its emphasis on functional zoning, patient comfort, and smooth circulation, the project provides a well-structured blueprint suitable for contemporary hospital development and architectural coordination.

Uploaded by:
Jafania
Waxy

