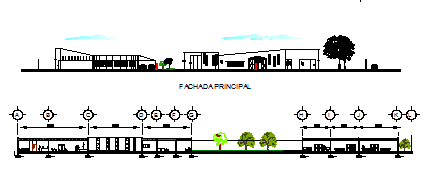Elevation design drawing of clinic health design drawing
Description
Here the Elevation design drawing of clinic health design drawing with front elevation with new look design drawing and also section design drawing in this auto cad file.
Uploaded by:
zalak
prajapati
