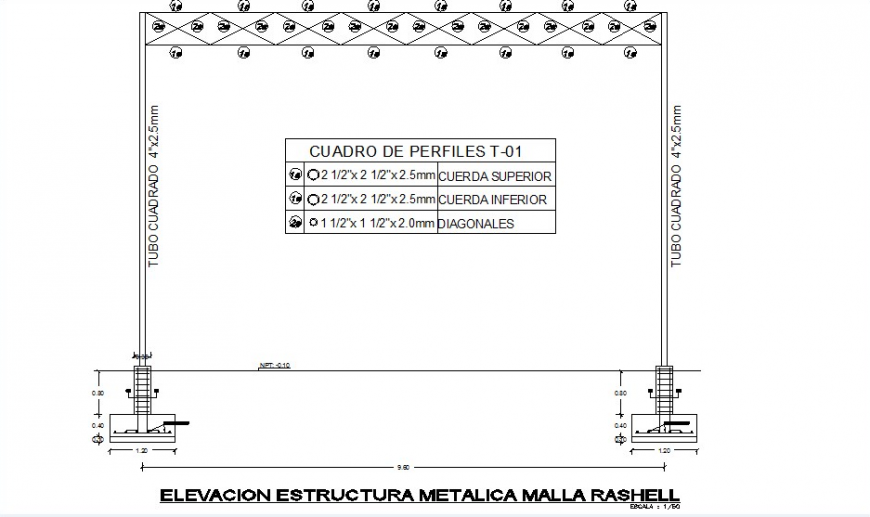Elevation structural metal autocad file
Description
Elevation structural metal autocad file, dimension detail, naming detail, reinforcement detail, bolt nut detail, table specification detail, scale 1:50 detail, section line detail, etc.
Uploaded by:
Eiz
Luna

