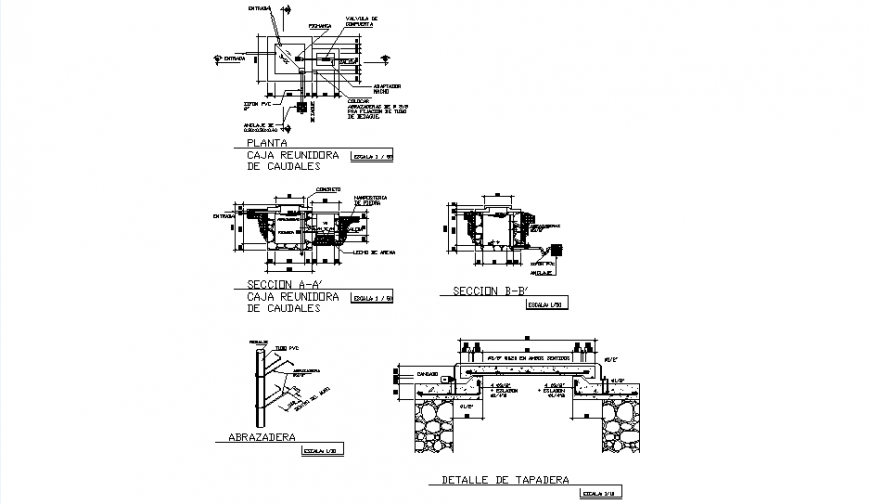Safe – safety pressure romper plan
Description
Safe – safety pressure romper plan, dimension detail, naming detail, reinforcement detail, bolt nut detail, section A-A’ detail, section B-B’ detail, stone section detail, concrete mortar detail, stone detail, hatching detail, etc.
Uploaded by:
Eiz
Luna
