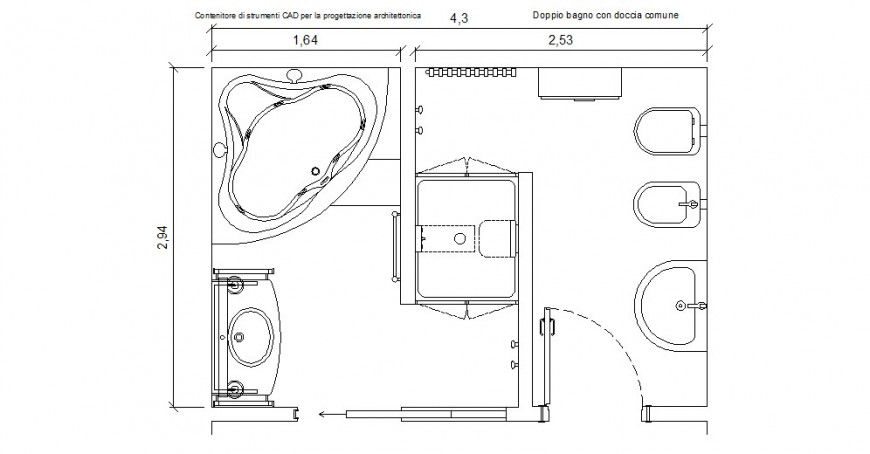Double shared shower room autocad file
Description
Double shared shower room autocad file, dimension detail, naming detail, bathtub detail, sink detail, furniture detail in door and vent detail, etc.
File Type:
DWG
File Size:
196 KB
Category::
Interior Design
Sub Category::
Bathroom Interior Design
type:
Gold
Uploaded by:
Eiz
Luna
