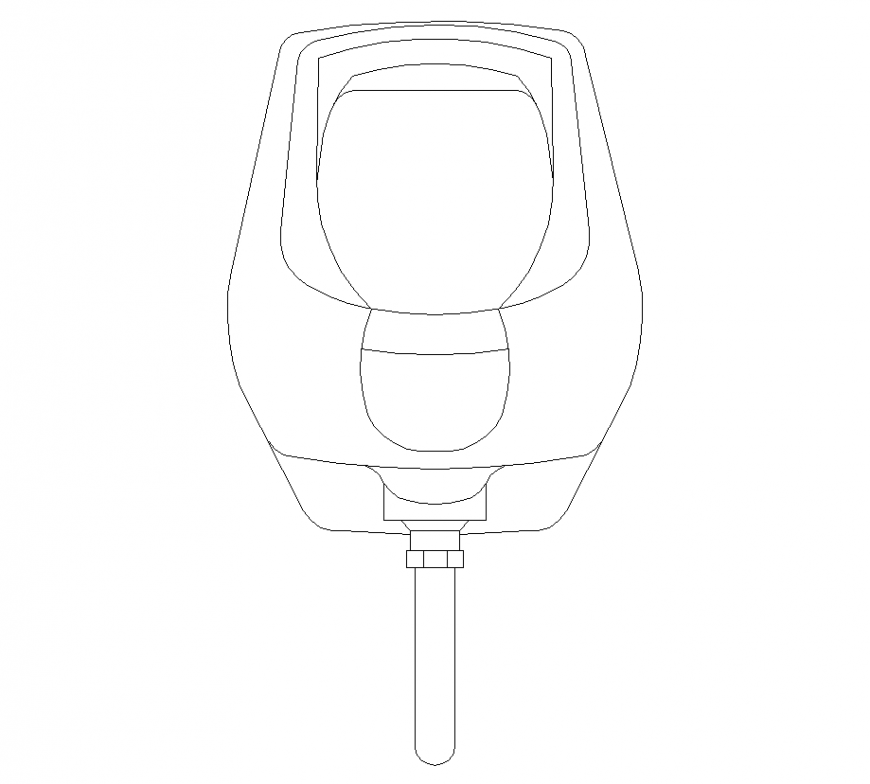Urinal design with its elevation for sanitary block dwg file
Description
Urinal design with its elevation for sanitary block dwg file in elevation with drain line detail,urinal position detail,urinal design block,etc.
File Type:
DWG
File Size:
8 KB
Category::
Dwg Cad Blocks
Sub Category::
Sanitary CAD Blocks And Model
type:
Gold
Uploaded by:
Eiz
Luna

