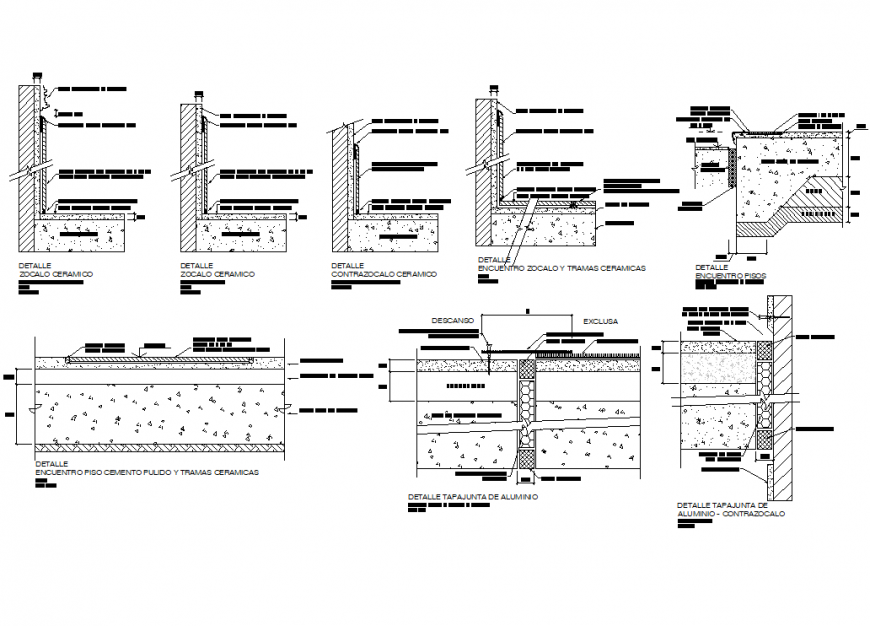Floor detail elevation and plan layout 2d view autocad file
Description
Floor detail elevation and plan layout 2d view autocad file, concrete detail, cut out detail, naming detail, naming detail, stone detail, hatching detail, scale detail, naming detail, mortar detail, dimension detail, etc.
Uploaded by:
Eiz
Luna
