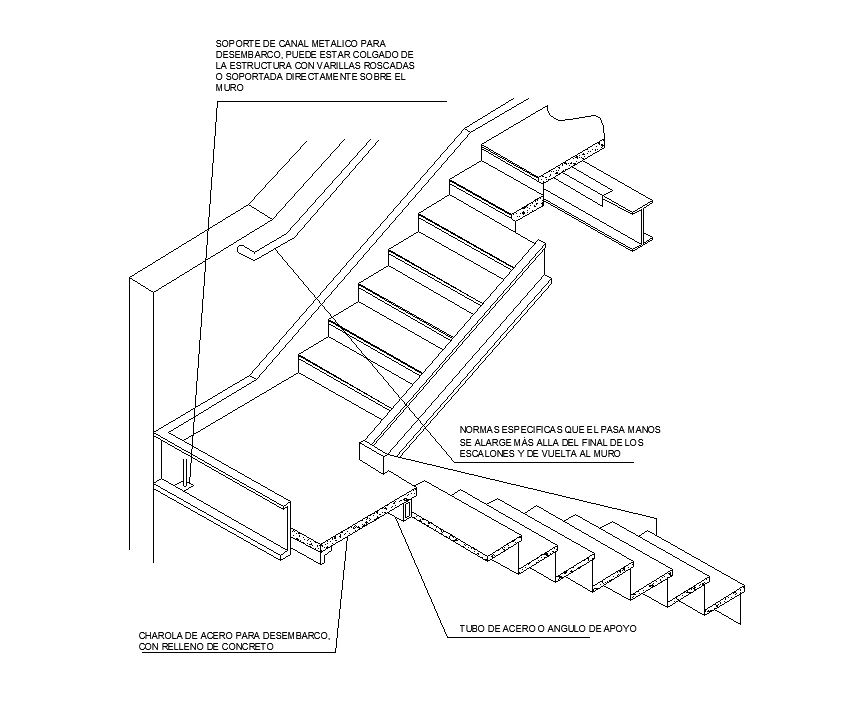Staircase detail is given in this autocad dwg drawing file. Download now.
Description
Staircase detail is given in this autocad dwg drawing file. Landing detail of staircase is given in this drawing. Metal channel support for landing, can be hanged from the structure with threaded rods or supported directly on the wall, specific rules that the hand runner wide beyond the end of the steps and back to the wall, steel tray for landing, with concrete filling are mentioned in this drawing model. For more details download the Autocad drawing file. Thank you for downloading the Autocad file and other CAD program files from our website.
Uploaded by:

