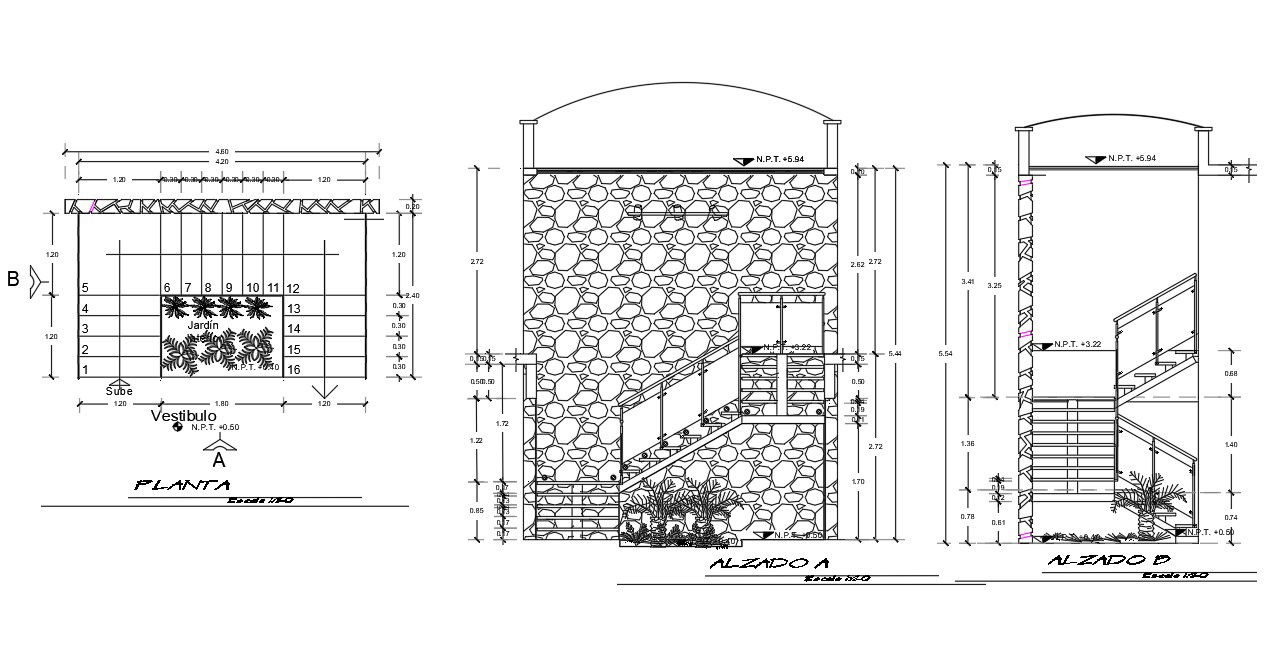House Stair Design DWG File
Description
House Stair Design DWG File; 2d CAD drawing of Riser And Tread detail of staircase detail.along with description and dimension details in AutoCAD format. download and apply at a new house project.
Uploaded by:
Priyanka
Patel
