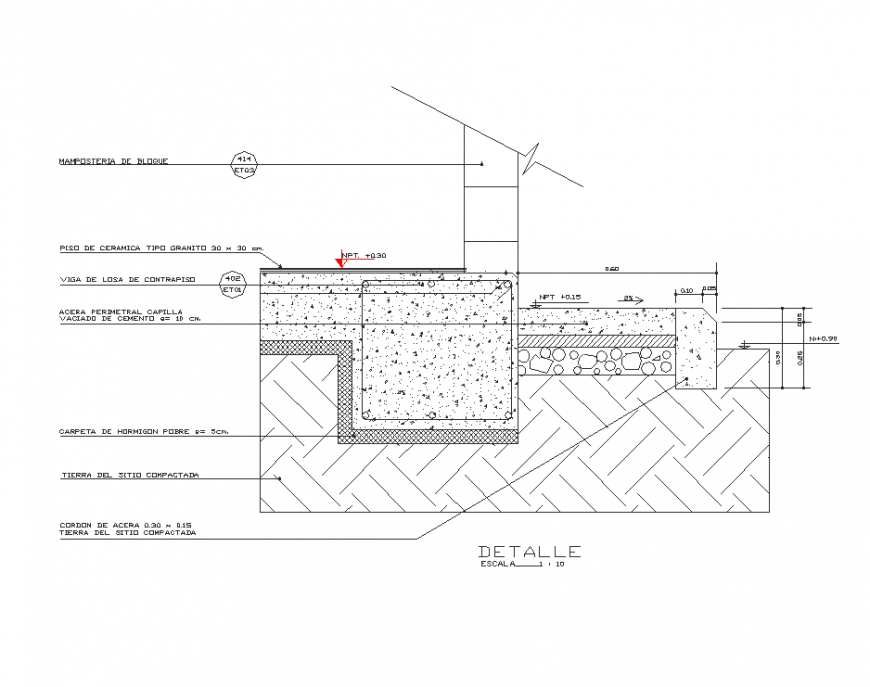Detail perimeter side walk layout file
Description
Detail perimeter side walk layout file, scale 1:10 detail, dimension detail, naming detail, concrete mortar detail, soil detail, leveling detail, stone detail, reinforcement detail, bolt nut detail, etc.
File Type:
DWG
File Size:
69 KB
Category::
Dwg Cad Blocks
Sub Category::
Sanitary CAD Blocks And Model
type:
Gold
Uploaded by:
Eiz
Luna

