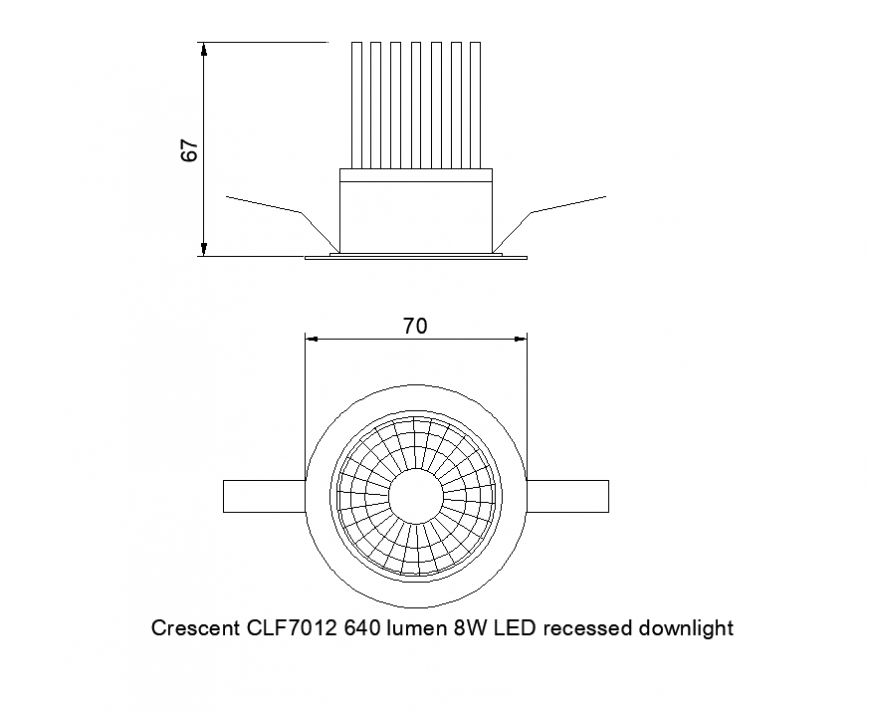Detail lighting bulb holder elevation and plan 2d view layout file
Description
Detail lighting bulb holder elevation and plan 2d view layout file, top elevation detail, dimension detail, height detail, front elevation detail, etc.
Uploaded by:
Eiz
Luna

