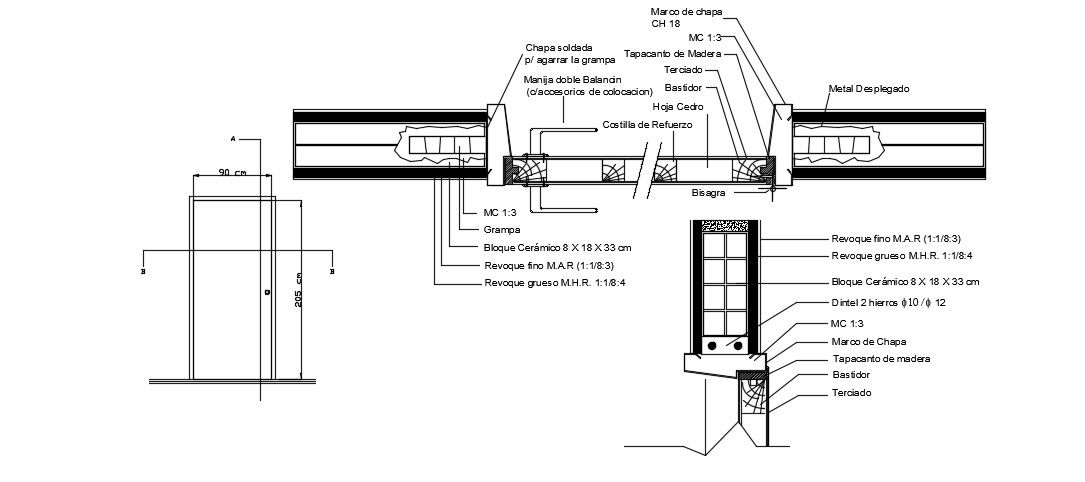Wood Door Frame Detail In DWG File
Description
Wood Door Frame Detail In DWG File which shows Section Metal frame CH 18, Reinforcement Concrete Detail, And Section cutting Design show.
File Type:
DWG
File Size:
39 KB
Category::
Dwg Cad Blocks
Sub Category::
Wooden Frame And Joints Details
type:
Gold
Uploaded by:
Priyanka
Patel
