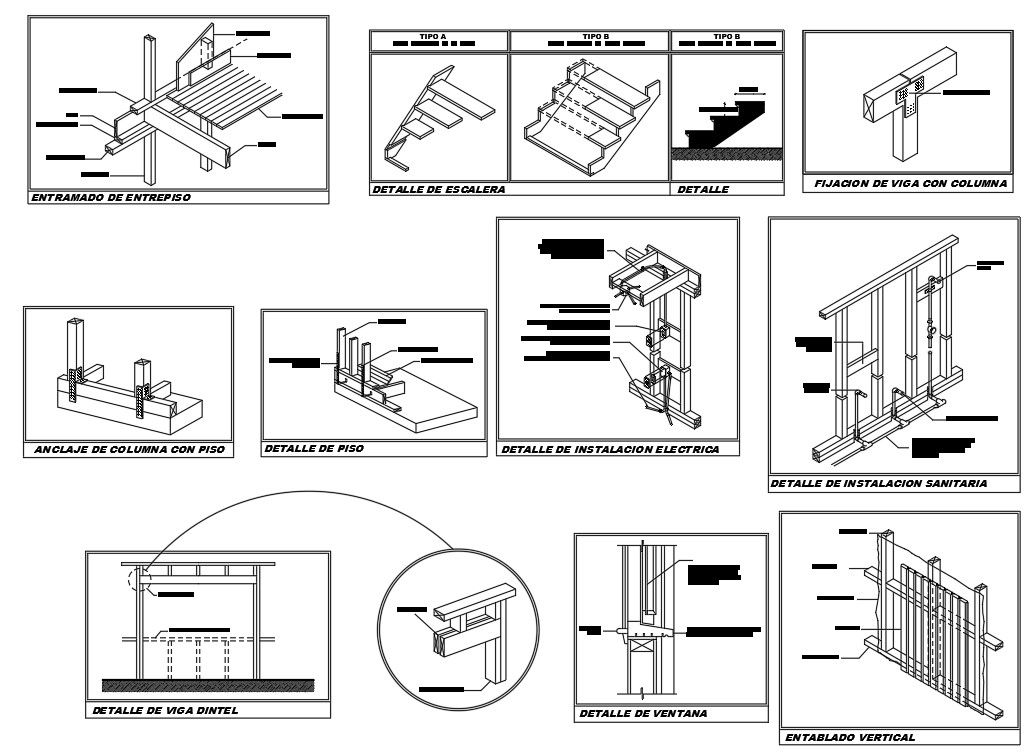Wood Structure Details In DWG File
Description
Wood Structure Details In DWG File which shows different wooden structure detail like wooden staircase detail, anchorage of the column, flat detail, sanitary installation, beam detail, window detail.
File Type:
Autocad
File Size:
164 KB
Category::
Dwg Cad Blocks
Sub Category::
Wooden Frame And Joints Details
type:
Gold
Uploaded by:
Priyanka
Patel

