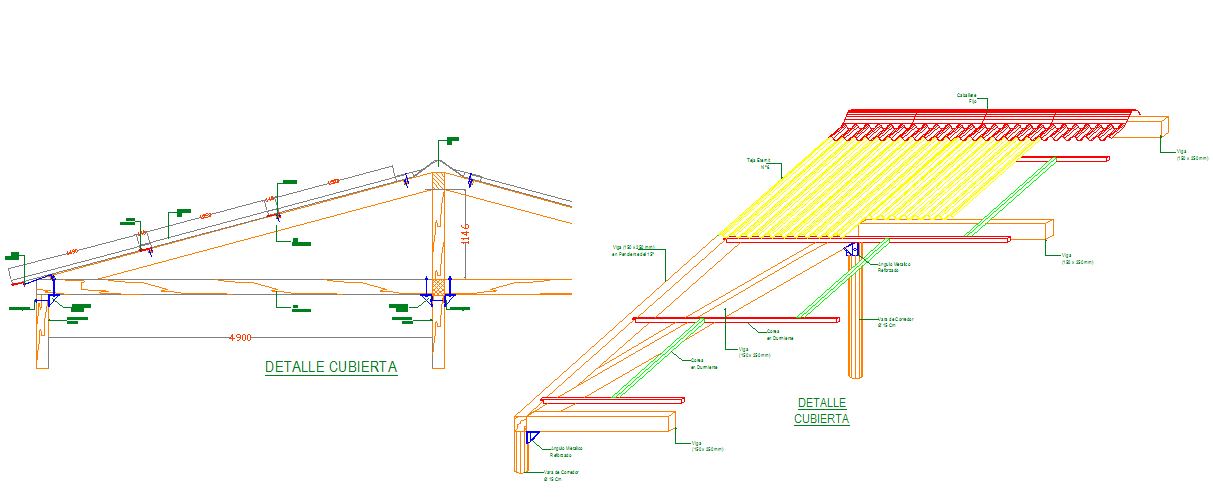Wooden frames detail
Description
Here is the detailed autocad dwg of plan and elevation of wooden frames detail with its elevation in 3D view autocad file.
File Type:
DWG
File Size:
68 KB
Category::
Dwg Cad Blocks
Sub Category::
Wooden Frame And Joints Details
type:
Gold
Uploaded by:
apurva
munet
