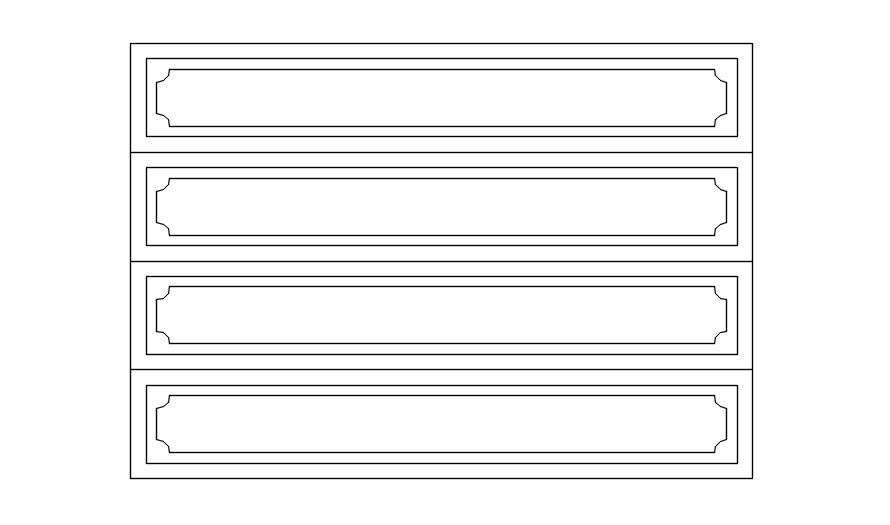2d shutter door wooden frame design cad blocks in AutoCAD, dwg file.
Description
THis Architectural Drawing is AutoCAD 2d drawing of 2d shutter door wooden frame design cad blocks in AutoCAD, dwg file. The doors consist of main two components: Door Frames and Door Shutters. Among them, the door shutters are a movable barrier consisting of a panelled assembly or otherwise which fits into the frame. It is the openable part of the door. They are an assembly of styles, panel and rail.
File Type:
DWG
File Size:
6.8 MB
Category::
Dwg Cad Blocks
Sub Category::
Wooden Frame And Joints Details
type:
Gold

Uploaded by:
Eiz
Luna

