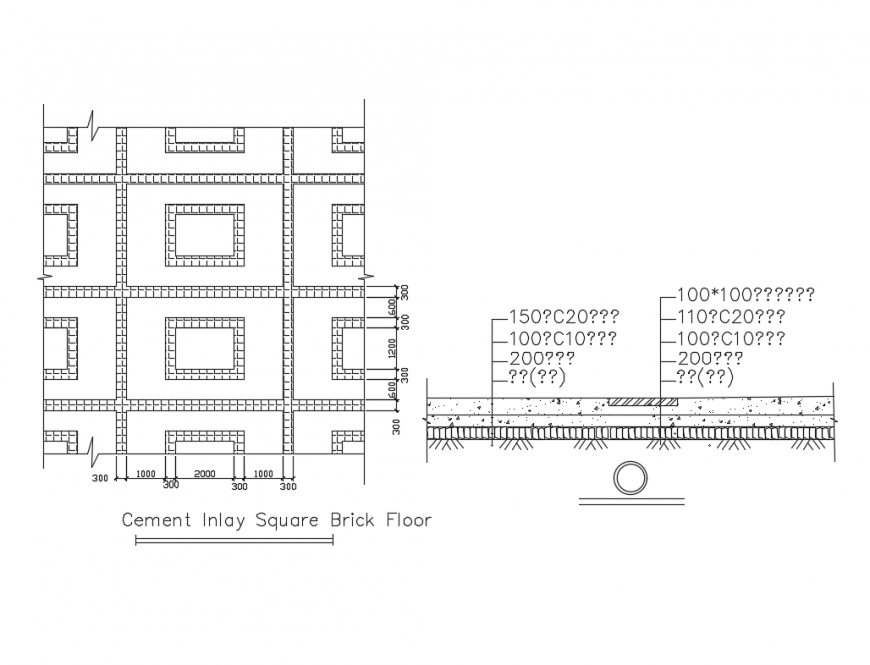Cement inlay square brick floor cad drawing details dwg file
Description
Cement inlay square brick floor cad drawing details that includes a detailed front view elevation of brick floor with dimensions details, seectional details and much more of floor details.
Uploaded by:
Eiz
Luna

