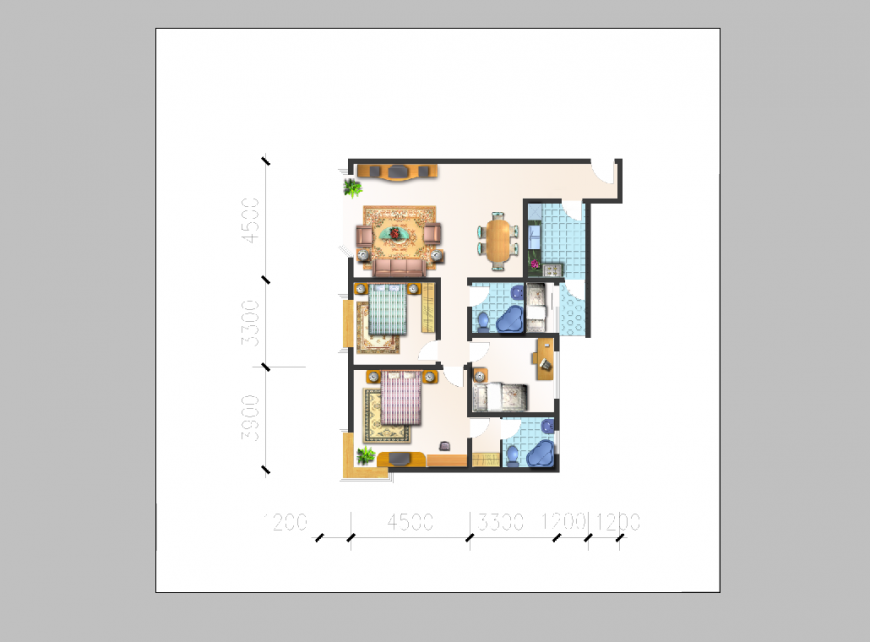Housing structure detail elevation 3d model layout PSD file
Description
Housing structure detail elevation 3d model layout PSD file, furniture detail, top elevation detail, toilet detail, room detail, wall detail, dimension detail, door and window detail, colour detail, hatching detail, landscaping plants detail, etc.
Uploaded by:
Eiz
Luna

