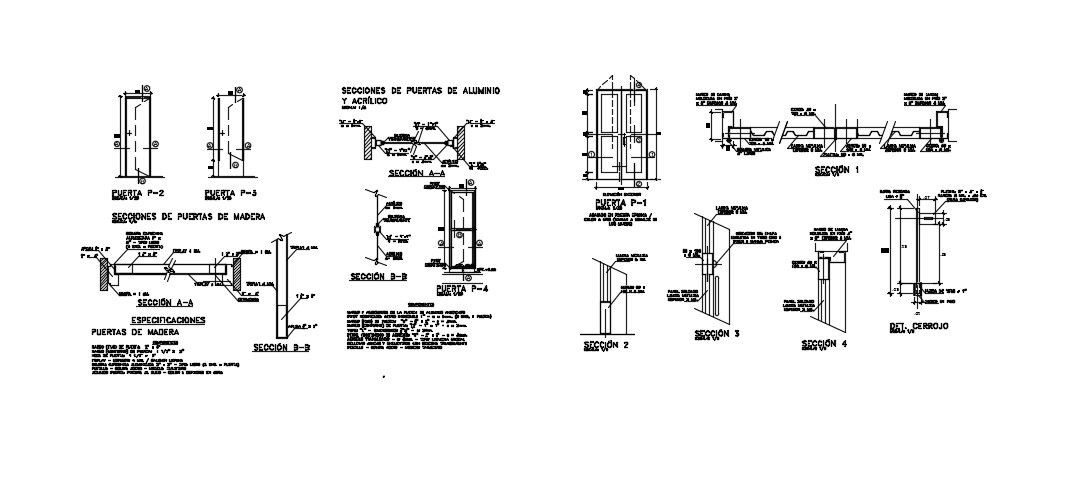Wood Panel Detail In DWG File
Description
Wood Panel Detail In DWG File which shows the frame of the sheet, cold molded, metal hinge, metal sheet, round bar.
File Type:
DWG
File Size:
212 KB
Category::
Dwg Cad Blocks
Sub Category::
Wooden Frame And Joints Details
type:
Gold
Uploaded by:
Priyanka
Patel
