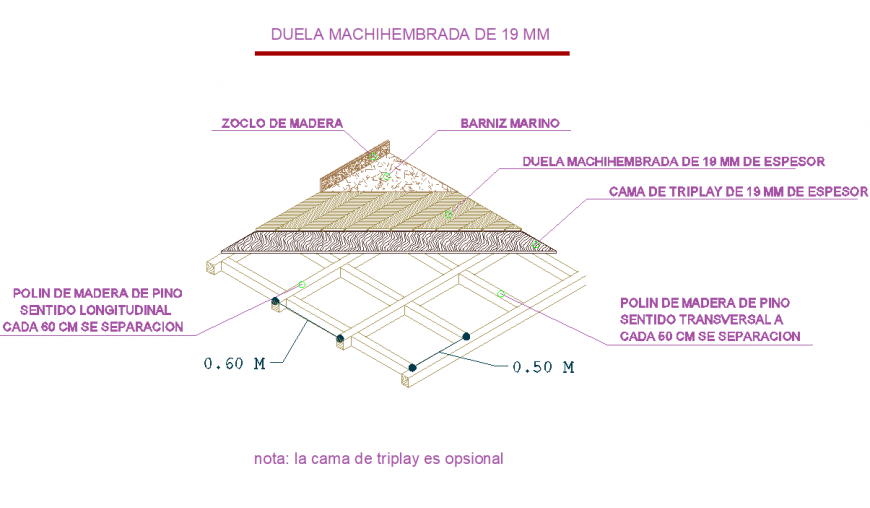Details hurts section plan dwg file
Description
Details hurts section plan dwg file, naming detail, dimension detail, reinforcement detail, bolt ntu detail, soil detail, concrete mortar detail, hatching detail, parapet detail, thickens detail in 0.50M to 0.60M detail, etc.
Uploaded by:
Eiz
Luna
