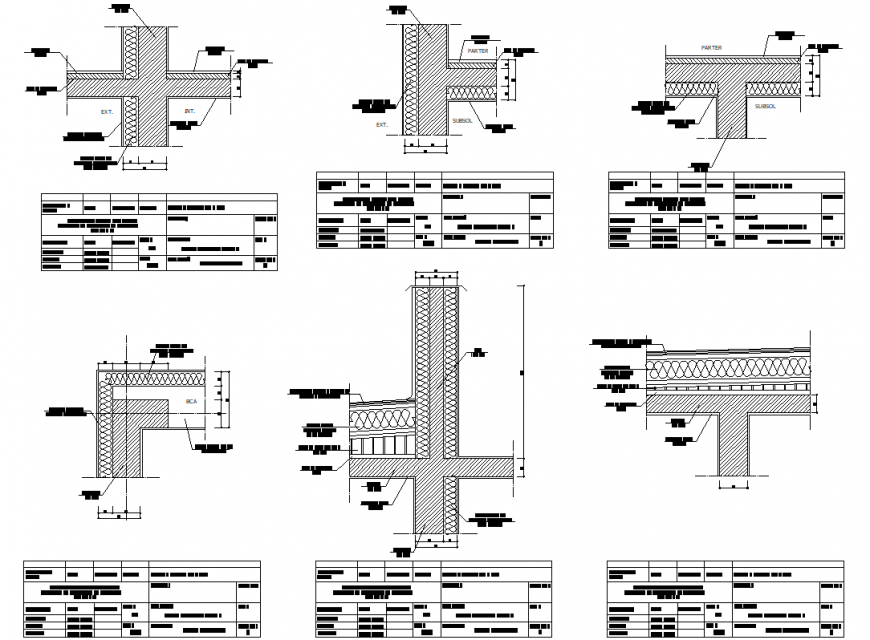Wall section reinforcement layout file
Description
Wall section reinforcement layout file, specification detail, dimension detail, naming detail, reinforcement detail, bolt nut detail, hatching detail, concrete mortar detail, soil detail, etc.
File Type:
DWG
File Size:
5.6 MB
Category::
Construction
Sub Category::
Concrete And Reinforced Concrete Details
type:
Gold
Uploaded by:
Eiz
Luna

