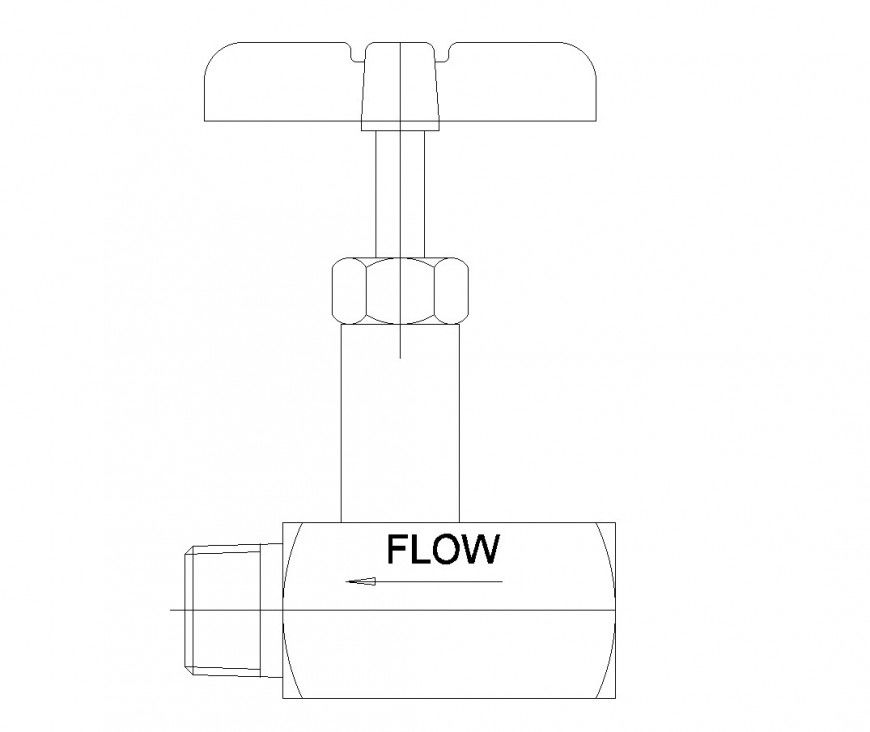Flow control valve plan autocad file
Description
Flow control valve plan autocad file, front elevation detail, centre line plan detail, etc.
File Type:
DWG
File Size:
78 KB
Category::
Construction
Sub Category::
Concrete And Reinforced Concrete Details
type:
Gold
Uploaded by:
Eiz
Luna

