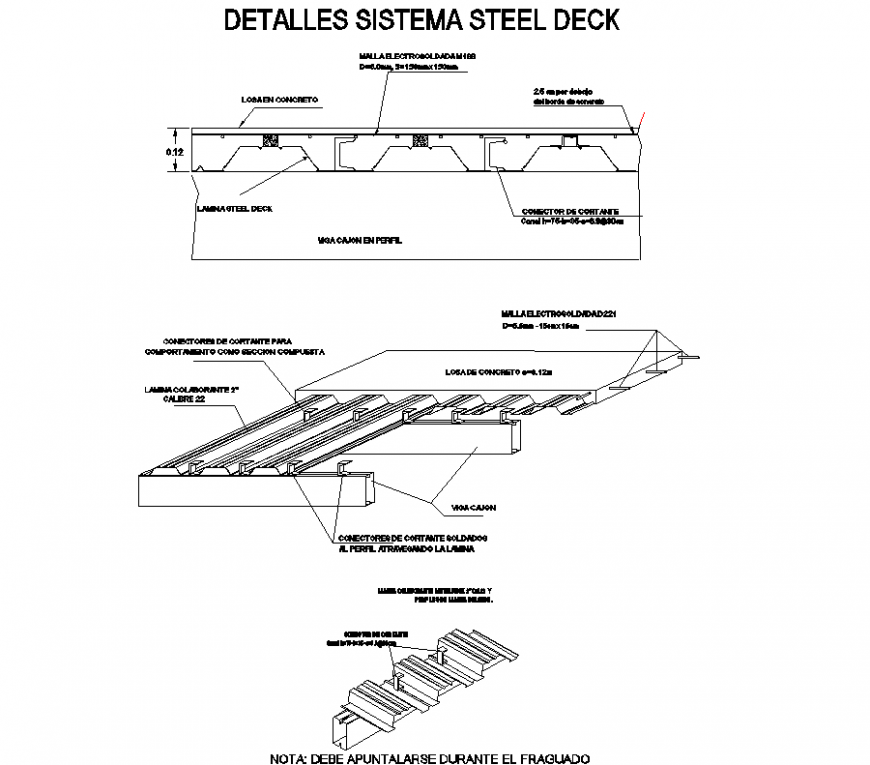Detail of slab in steel deck isometric view
Description
Detail of slab in steel deck isometric view, dimension detail, naming detail, plan and section detail, reinforcement detail, bolt nut detail, cut out detail, bearing detail, wooden material detail, etc.
Uploaded by:
Eiz
Luna

