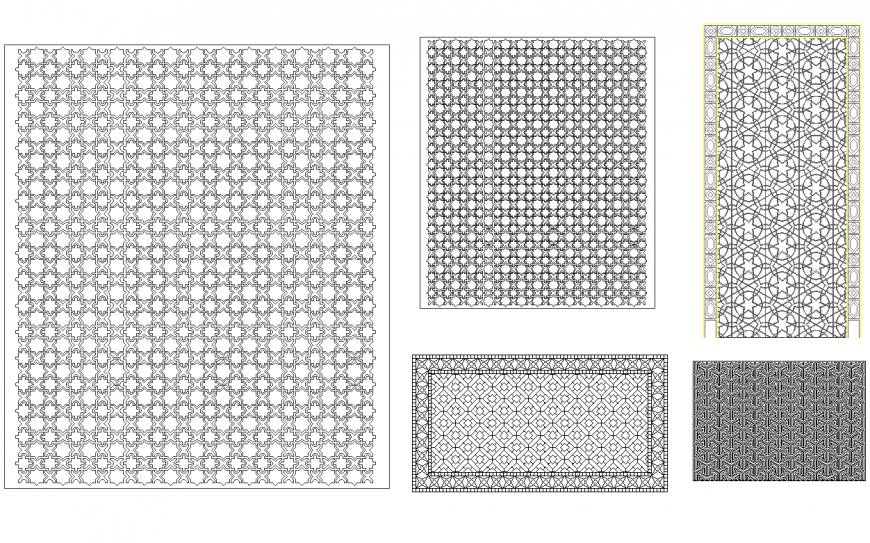Design of flooring pattern autocad file
Description
Design of flooring pattern autocad file, square and rectangle shape tiles design detail, etc.
File Type:
DWG
File Size:
2.9 MB
Category::
Dwg Cad Blocks
Sub Category::
Cad Logo And Symbol Block
type:
Gold
Uploaded by:
Eiz
Luna

