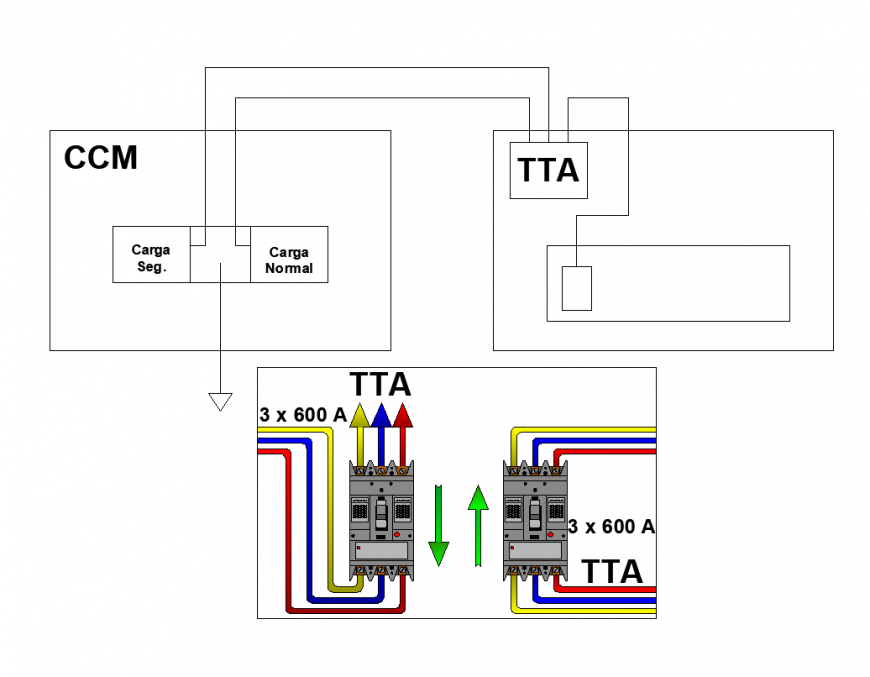Detail plug and circuit elevation 2d view layout file
Description
Detail plug and circuit elevation 2d view layout file, wire detail, plug detail, switch detail, color detail, top elevation detail, front elevation detail, nut bolt detail, hatching detail, circuit cover detail, etc.
File Type:
DWG
File Size:
88 KB
Category::
Electrical
Sub Category::
Electrical Automation Systems
type:
Gold
Uploaded by:
Eiz
Luna

