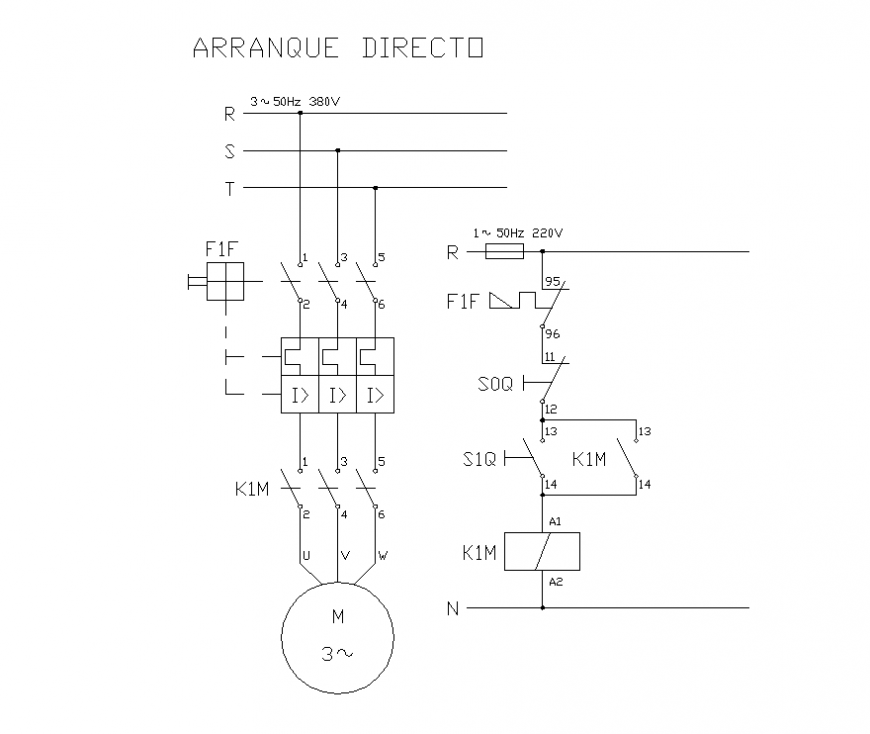Direct start current elevation detail layout 2d view autocad file
Description
Direct start current elevation detail layout 2d view autocad file, wire detail, circuit detail, voltage detail, wire detail, hertz detail, motor detail, etc.
Uploaded by:
Eiz
Luna

