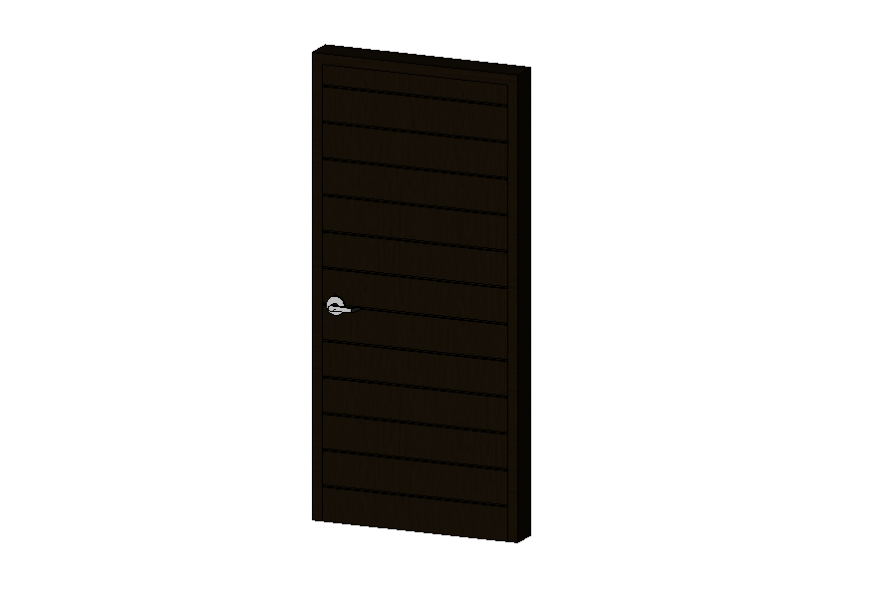Modern door detail elevation 3d model layout 3d max file
Description
Modern door detail elevation 3d model layout 3d max file, isometric view detail, color detail, handle detail, etc.
File Type:
3d max
File Size:
396 KB
Category::
Dwg Cad Blocks
Sub Category::
Windows And Doors Dwg Blocks
type:
Gold
Uploaded by:
Eiz
Luna

