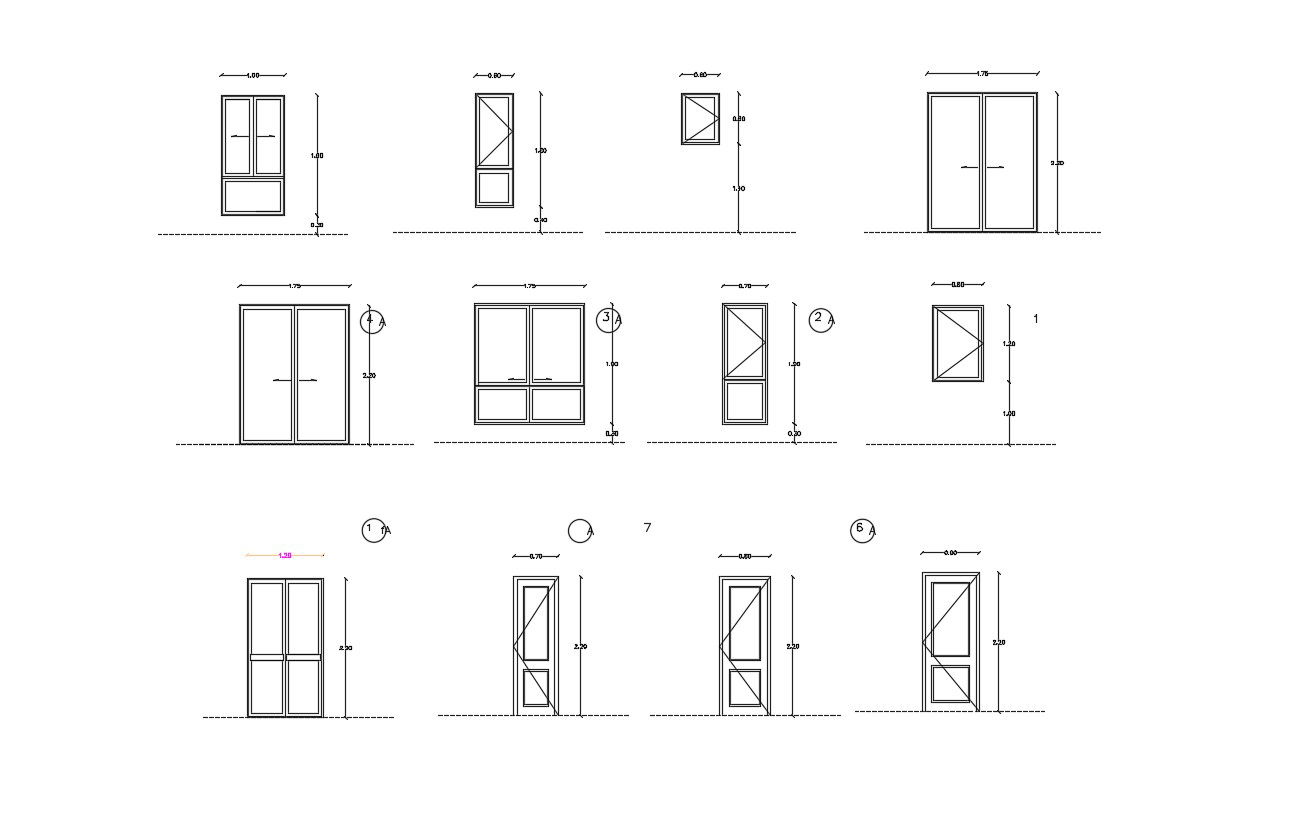Autocad Blocks Doors And Windows Free Download
Description
Autocad Blocks Doors And Windows Free Download; CAD blocks are named groups of objects that act as a single 2D or 3D object. You can use them to create repeated content such as drawing symbols, common components, and standard details.
File Type:
DWG
File Size:
508 KB
Category::
Dwg Cad Blocks
Sub Category::
Windows And Doors Dwg Blocks
type:
Free
Uploaded by:
Rashmi
Solanki

