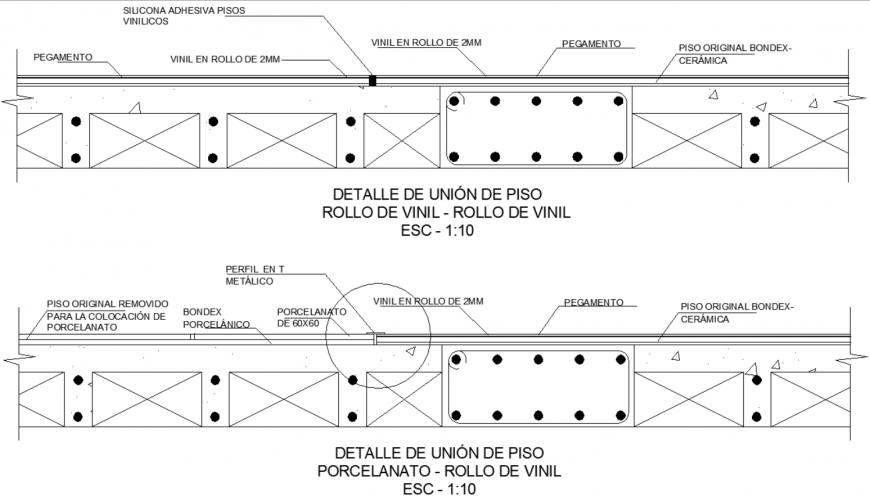Detail of floors plan dwg file.
Description
Detail of floors plan dwg file. The detailing of flooring plan. Detailing such as base, concrete, columns, etc.,
File Type:
DWG
File Size:
37 KB
Category::
Interior Design
Sub Category::
Showroom & Shop Interior
type:
Gold
Uploaded by:
Eiz
Luna
