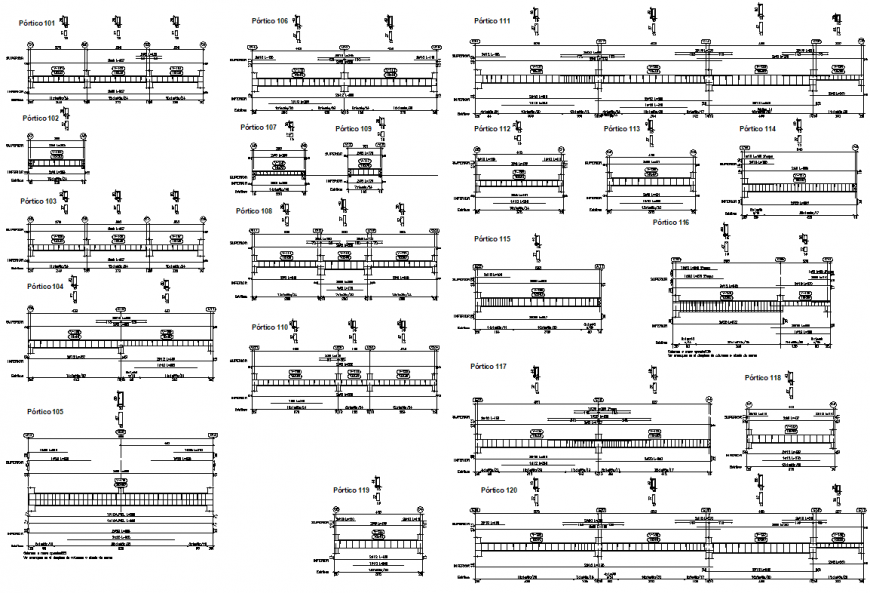A Beam section plan layout file
Description
A Beam section plan layout file, centre line plan detail, dimension detail, naming detail, reinforcement detail, numbering detail, leveling detail, hatching detail, etc.
File Type:
DWG
File Size:
2.5 MB
Category::
Construction
Sub Category::
Concrete And Reinforced Concrete Details
type:
Gold
Uploaded by:
Eiz
Luna

