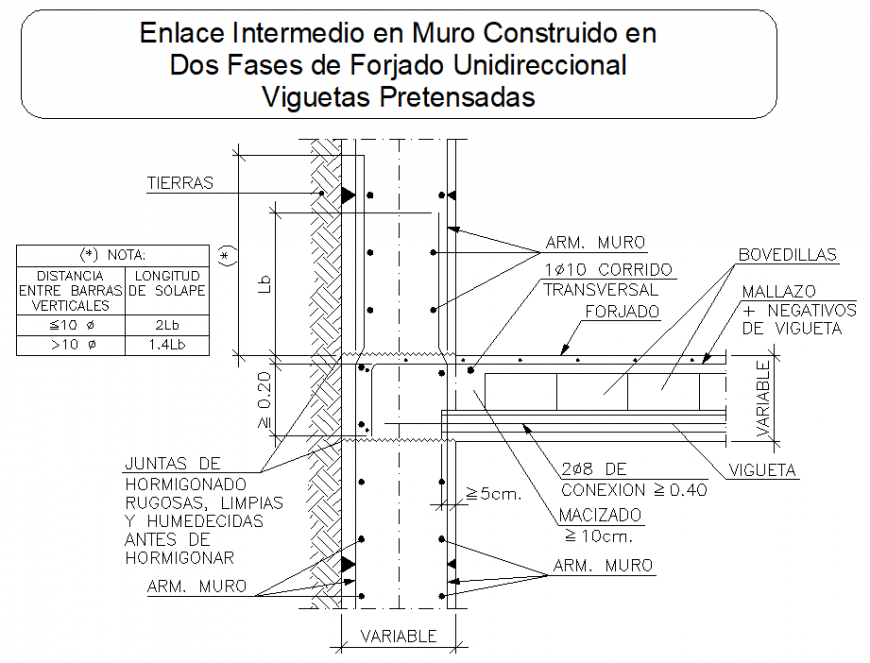Unidirectional slab pre-stressed joists section autocad file
Description
Unidirectional slab pre-stressed joists section autocad file, table specification detail, hatching detail, hidden line detail, bend up wire detail, cover detail, reinforcement detail, bolt nut detail, stirrup detail, etc.
File Type:
DWG
File Size:
39 KB
Category::
Construction
Sub Category::
Concrete And Reinforced Concrete Details
type:
Gold
Uploaded by:
Eiz
Luna

