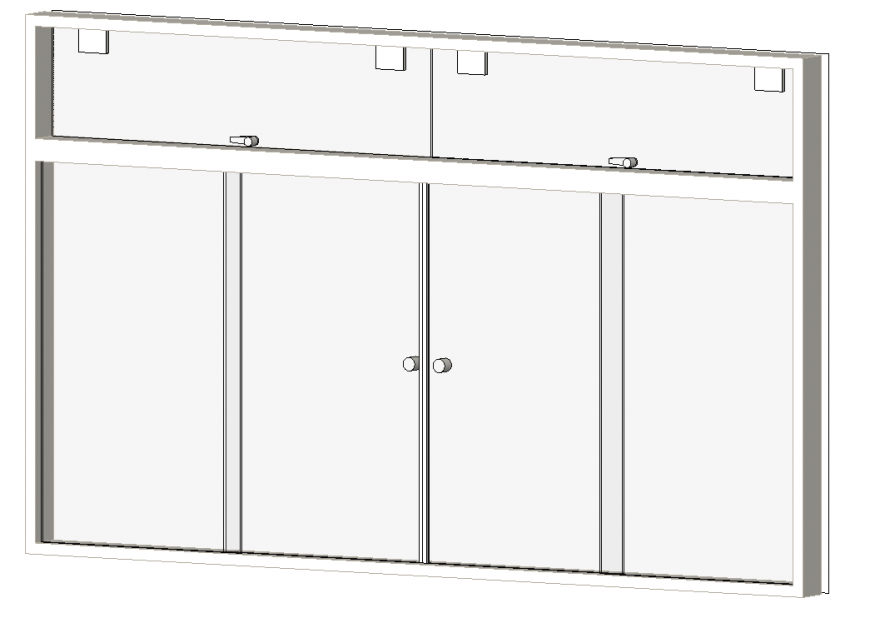Multiplex theater building door detail elevation layout 3d max file
Description
Multiplex theater building door detail elevation layout 3d max file, handle detail, color detail, front elevation detail, lintel detail, etc.
File Type:
3d max
File Size:
346 KB
Category::
Dwg Cad Blocks
Sub Category::
Windows And Doors Dwg Blocks
type:
Gold
Uploaded by:
Eiz
Luna

