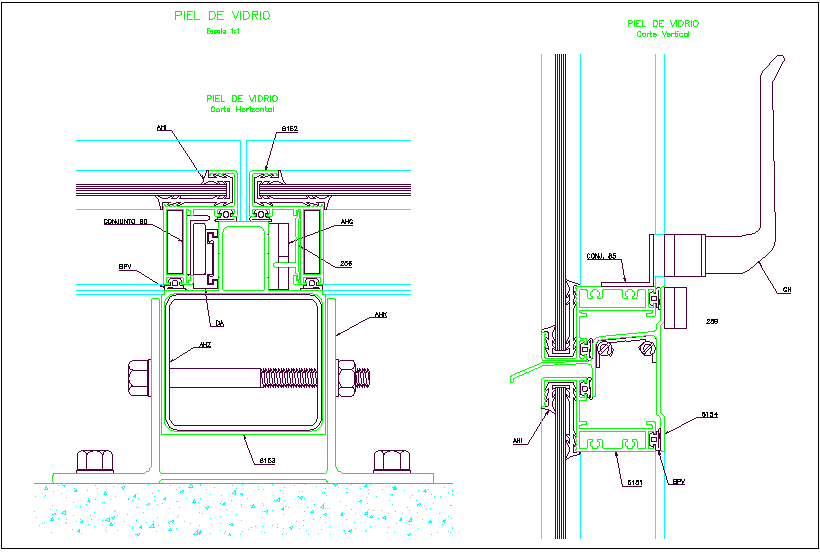Aluminium door design view
Description
Aluminium door design view dwg file with view of door mechanism part view like a
glass skin and assembly view and bolting view and clamp view.
File Type:
DWG
File Size:
46 KB
Category::
Dwg Cad Blocks
Sub Category::
Windows And Doors Dwg Blocks
type:
Gold

Uploaded by:
Liam
White
