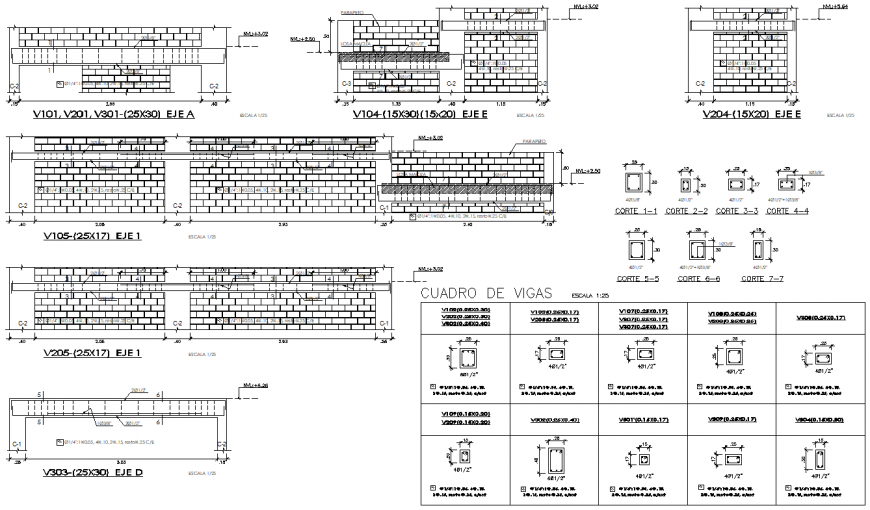Brick wall elevation and column section plan autocad file
Description
Brick wall elevation and column section plan autocad file, dimension detail, naming detail, column section detail, reinforcement detail, bolt nut detail, scale 1:25 detail, hidden line detail, section line detail, beam section detail, etc.
Uploaded by:
Eiz
Luna

