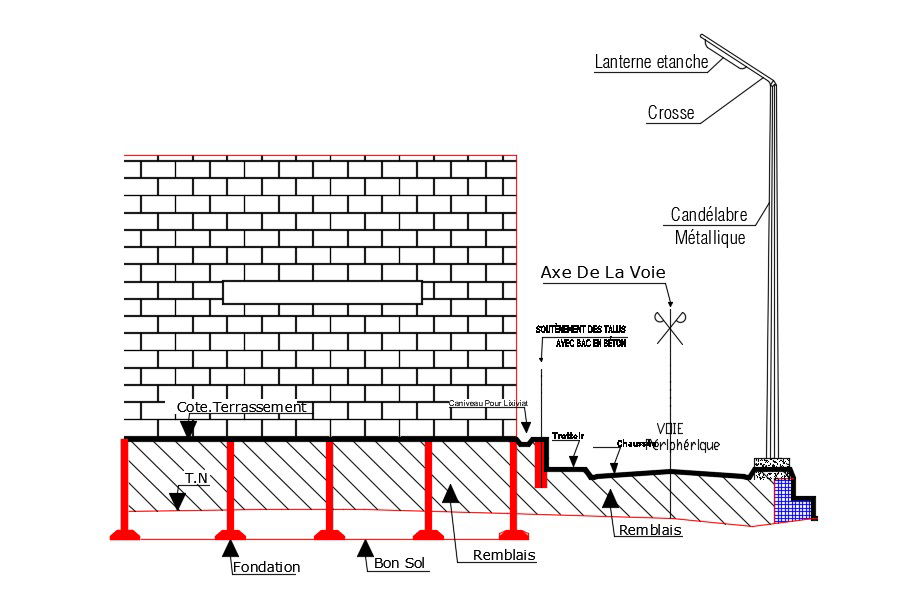Brick Wall Construction AutoCAD Drawing Download
Description
Brick masonry wall construction and various structural units details that show wall foundation design along with embankment, roadway, waterproof lantern and various other units details download CAD file for free.

Uploaded by:
akansha
ghatge
