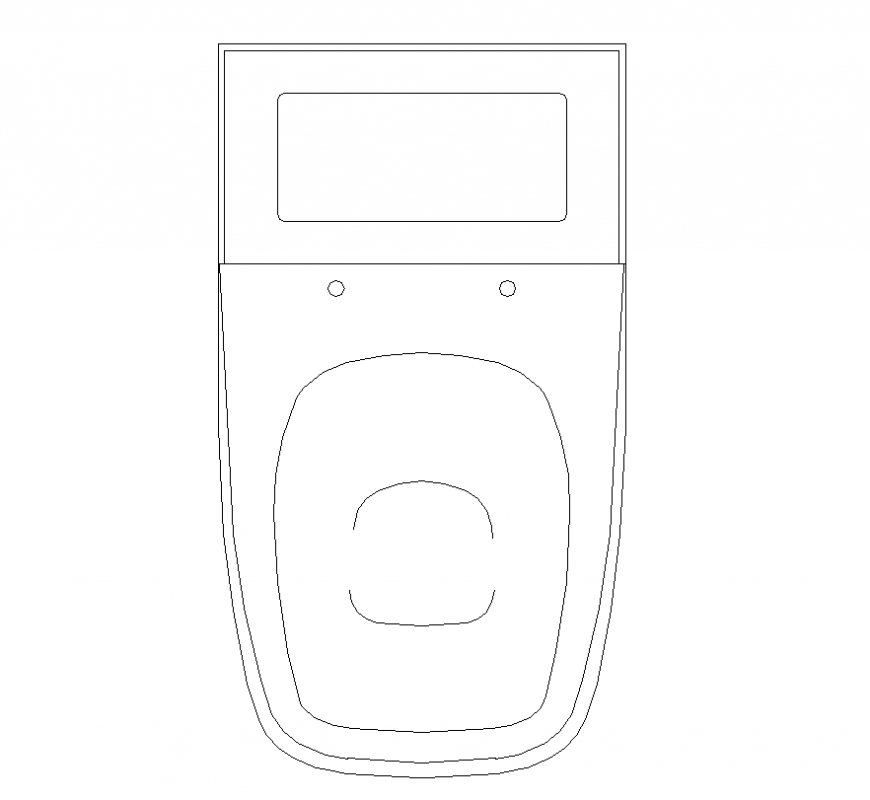Sitting modern toilet detail elevation 2d view CAD block layout autocad file
Description
Sitting modern toilet detail elevation 2d view CAD block layout autocad file, top elevation detail, flush tank detail, etc.
File Type:
DWG
File Size:
—
Category::
Dwg Cad Blocks
Sub Category::
Sanitary CAD Blocks And Model
type:
Gold
Uploaded by:
Eiz
Luna

