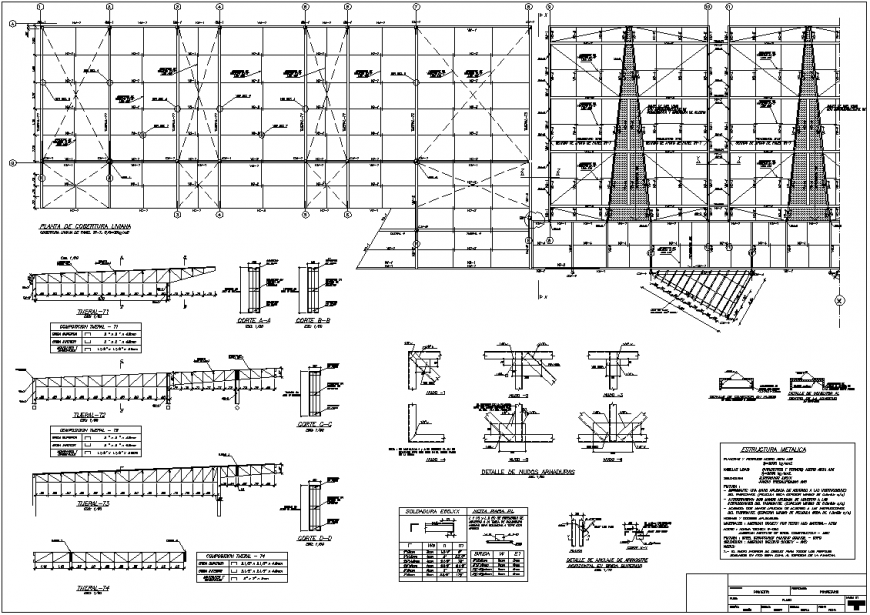Steel framing plan and section plan autocad file
Description
Steel framing plan and section plan autocad file, table specification detail, dimension detail, naming detail, centre line plan detail, beam and column joint detail, cut out detail, hatching detail, hidden line detail, bent up wire detail, etc.
Uploaded by:
Eiz
Luna
