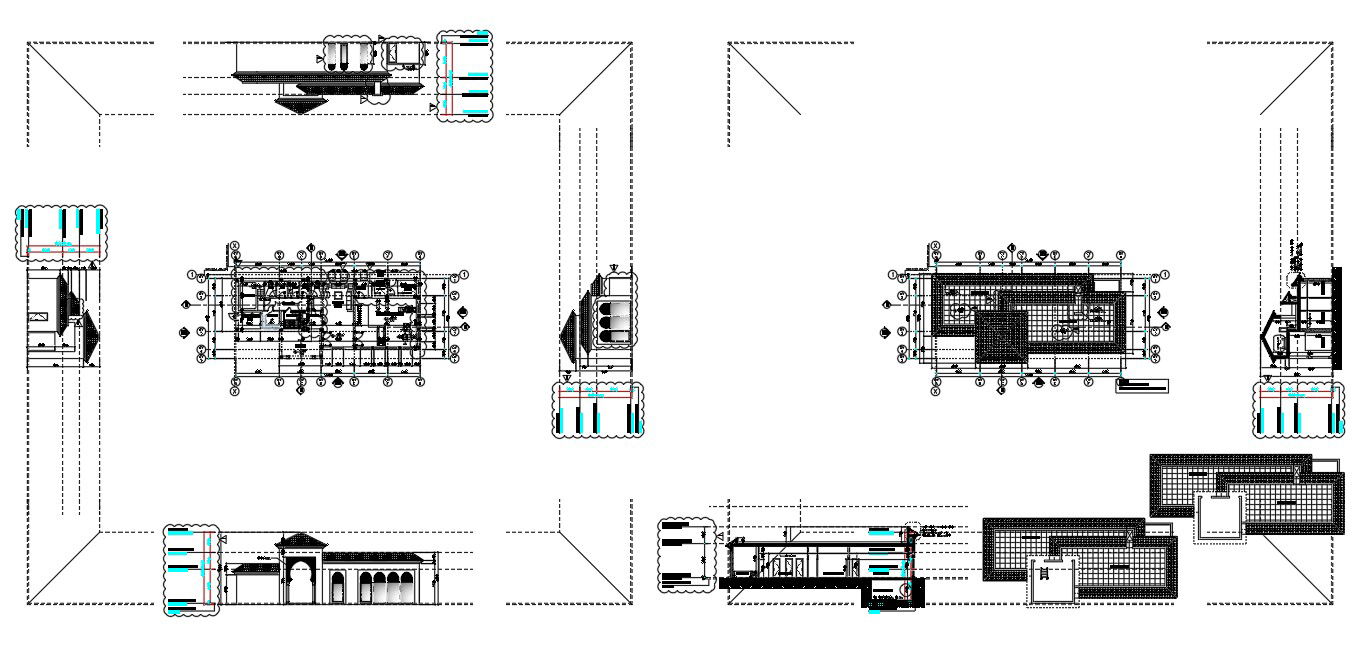Fitness center details
Description
In this Fitness center details layout plan, elevation details , stair wall, store, service area, roof deck, sitting area,
sitting area,hall way, plant room.
File Type:
Autocad
File Size:
802 KB
Category::
Details
Sub Category::
Architectural Detail Drawings
type:
Gold
Uploaded by:
helly
panchal
